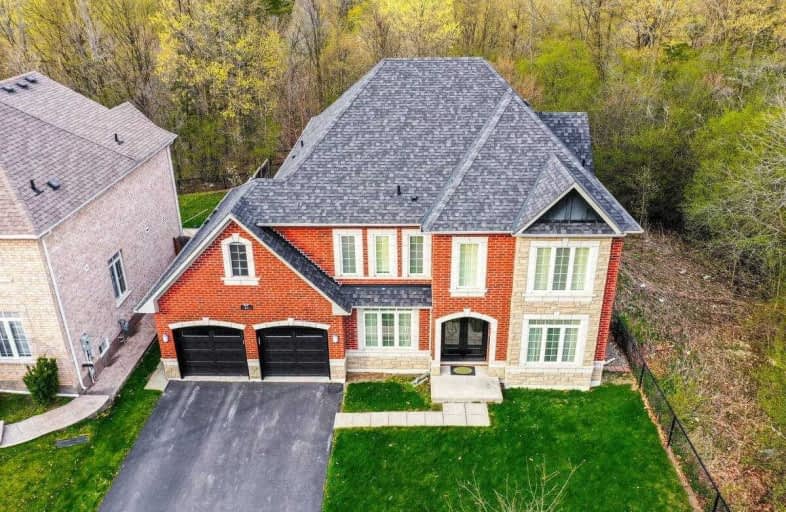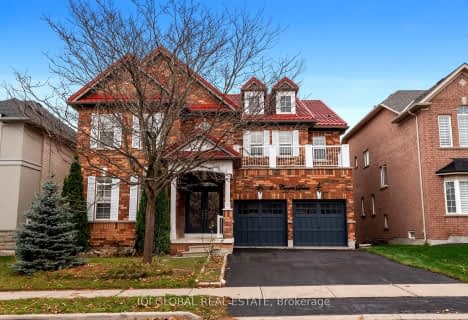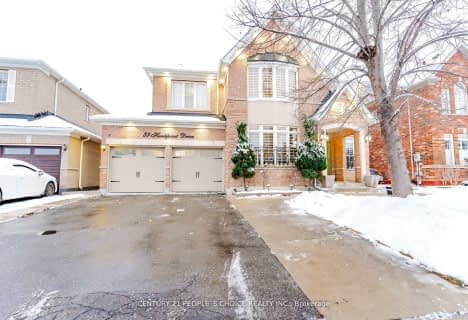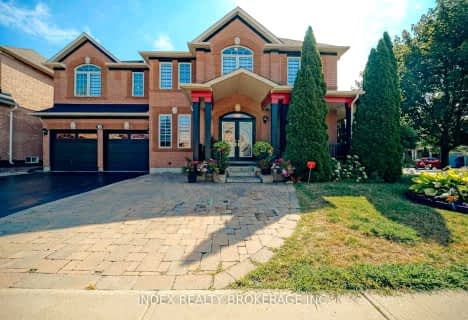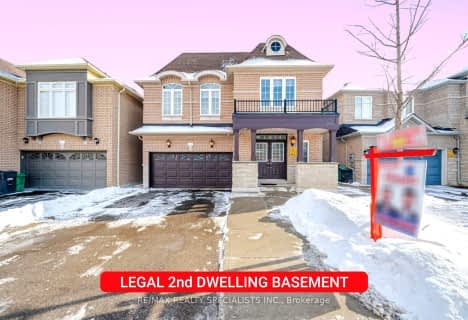
Father Clair Tipping School
Elementary: CatholicHoly Spirit Catholic Elementary School
Elementary: CatholicRed Willow Public School
Elementary: PublicTreeline Public School
Elementary: PublicRobert J Lee Public School
Elementary: PublicFairlawn Elementary Public School
Elementary: PublicJudith Nyman Secondary School
Secondary: PublicHoly Name of Mary Secondary School
Secondary: CatholicChinguacousy Secondary School
Secondary: PublicSandalwood Heights Secondary School
Secondary: PublicCardinal Ambrozic Catholic Secondary School
Secondary: CatholicSt Thomas Aquinas Secondary School
Secondary: Catholic- 4 bath
- 4 bed
- 3500 sqft
21 Crown Drive, Brampton, Ontario • L6P 2G5 • Vales of Castlemore
- 4 bath
- 4 bed
- 3500 sqft
32 Lauderhill Road, Brampton, Ontario • L6P 3M5 • Vales of Castlemore North
- 6 bath
- 5 bed
20 Foothills Crescent, Brampton, Ontario • L6P 4G9 • Toronto Gore Rural Estate
- 6 bath
- 5 bed
- 3500 sqft
17 Wonder Way, Brampton, Ontario • L6P 1G1 • Vales of Castlemore
- 4 bath
- 4 bed
- 2500 sqft
16 Runnymede Crescent, Brampton, Ontario • L6R 0L3 • Sandringham-Wellington
- 5 bath
- 4 bed
- 3500 sqft
59 Saint Hubert Drive, Brampton, Ontario • L6P 1Y5 • Vales of Castlemore North
- 5 bath
- 4 bed
- 3000 sqft
8 Bottlebrush Drive, Brampton, Ontario • L6R 2Z5 • Sandringham-Wellington
- 6 bath
- 5 bed
- 5000 sqft
76 Maldives Crescent, Brampton, Ontario • L6P 1L1 • Vales of Castlemore
- 5 bath
- 4 bed
- 2500 sqft
6 Arctic Fox Crescent, Brampton, Ontario • L6R 0J2 • Sandringham-Wellington
