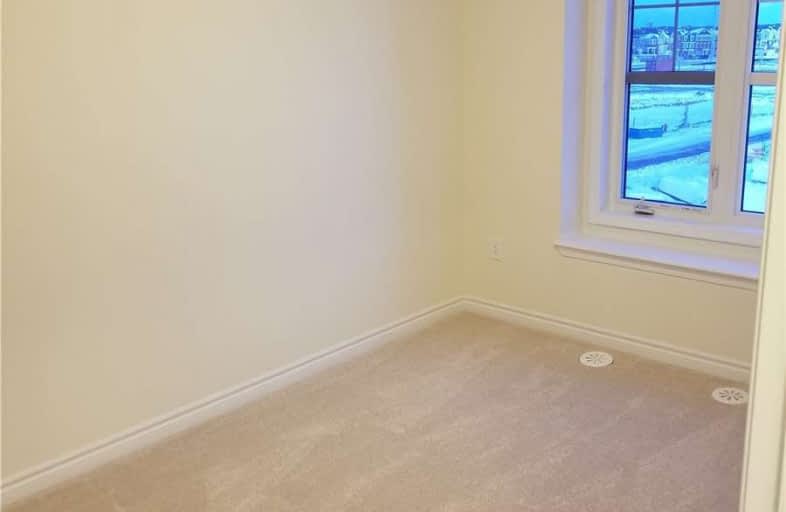
Dolson Public School
Elementary: Public
0.55 km
St. Daniel Comboni Catholic Elementary School
Elementary: Catholic
2.25 km
Alloa Public School
Elementary: Public
1.83 km
St. Aidan Catholic Elementary School
Elementary: Catholic
1.23 km
St. Bonaventure Catholic Elementary School
Elementary: Catholic
2.27 km
Brisdale Public School
Elementary: Public
1.25 km
Jean Augustine Secondary School
Secondary: Public
4.12 km
Parkholme School
Secondary: Public
1.83 km
Heart Lake Secondary School
Secondary: Public
5.41 km
St. Roch Catholic Secondary School
Secondary: Catholic
4.74 km
Fletcher's Meadow Secondary School
Secondary: Public
2.03 km
St Edmund Campion Secondary School
Secondary: Catholic
1.84 km
$
$2,850
- 4 bath
- 3 bed
- 1500 sqft
156 Golden Springs Drive, Brampton, Ontario • L7A 4N9 • Northwest Brampton



