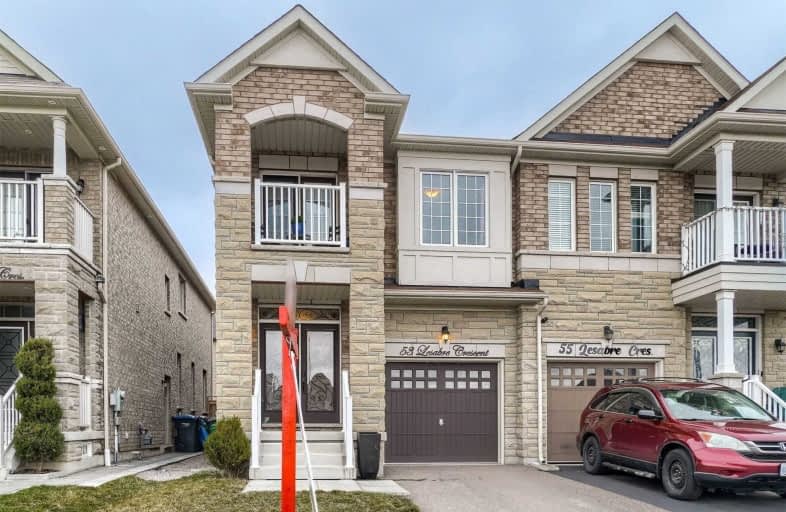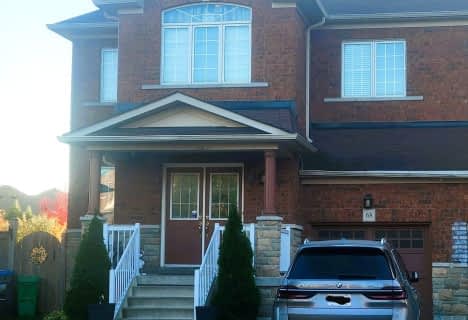
Castle Oaks P.S. Elementary School
Elementary: Public
0.54 km
Thorndale Public School
Elementary: Public
1.94 km
Castlemore Public School
Elementary: Public
1.43 km
Claireville Public School
Elementary: Public
3.08 km
Sir Isaac Brock P.S. (Elementary)
Elementary: Public
0.32 km
Beryl Ford
Elementary: Public
0.94 km
Holy Name of Mary Secondary School
Secondary: Catholic
7.95 km
Holy Cross Catholic Academy High School
Secondary: Catholic
6.32 km
Sandalwood Heights Secondary School
Secondary: Public
6.57 km
Cardinal Ambrozic Catholic Secondary School
Secondary: Catholic
1.38 km
Castlebrooke SS Secondary School
Secondary: Public
1.60 km
St Thomas Aquinas Secondary School
Secondary: Catholic
7.25 km










