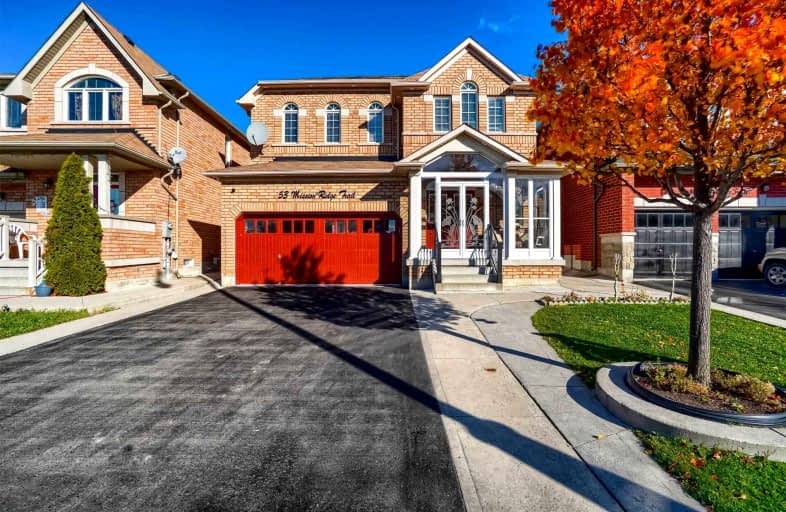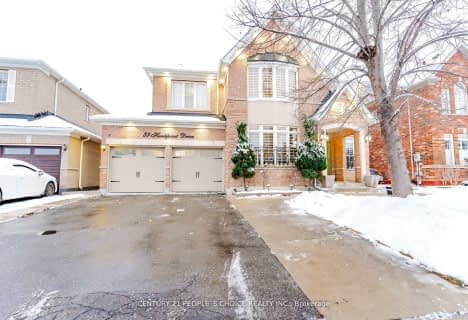
Castle Oaks P.S. Elementary School
Elementary: Public
1.10 km
Thorndale Public School
Elementary: Public
1.01 km
Castlemore Public School
Elementary: Public
0.77 km
Sir Isaac Brock P.S. (Elementary)
Elementary: Public
1.05 km
Beryl Ford
Elementary: Public
0.92 km
Walnut Grove P.S. (Elementary)
Elementary: Public
1.49 km
Holy Name of Mary Secondary School
Secondary: Catholic
6.60 km
Ascension of Our Lord Secondary School
Secondary: Catholic
7.36 km
Sandalwood Heights Secondary School
Secondary: Public
5.59 km
Cardinal Ambrozic Catholic Secondary School
Secondary: Catholic
0.29 km
Castlebrooke SS Secondary School
Secondary: Public
0.34 km
St Thomas Aquinas Secondary School
Secondary: Catholic
5.89 km














