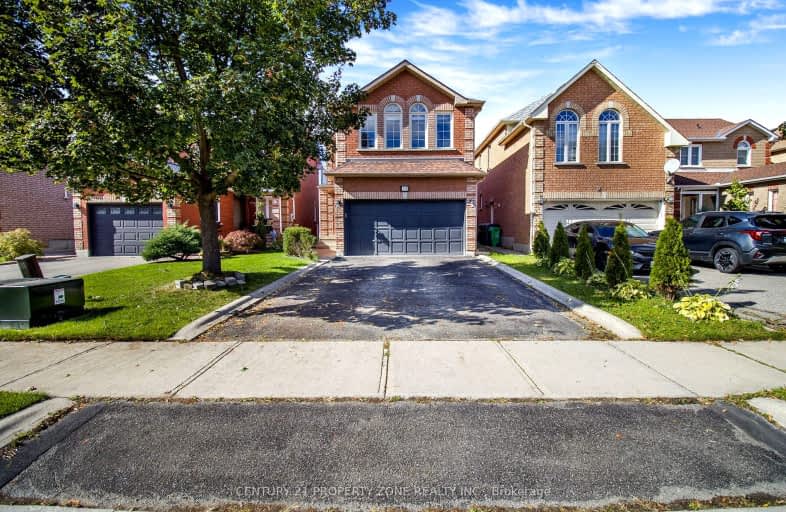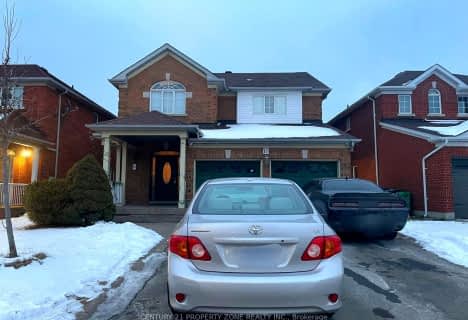Car-Dependent
- Most errands require a car.
Some Transit
- Most errands require a car.
Somewhat Bikeable
- Most errands require a car.

St Brigid School
Elementary: CatholicSt Monica Elementary School
Elementary: CatholicNorthwood Public School
Elementary: PublicQueen Street Public School
Elementary: PublicSir William Gage Middle School
Elementary: PublicChurchville P.S. Elementary School
Elementary: PublicArchbishop Romero Catholic Secondary School
Secondary: CatholicSt Augustine Secondary School
Secondary: CatholicCentral Peel Secondary School
Secondary: PublicCardinal Leger Secondary School
Secondary: CatholicBrampton Centennial Secondary School
Secondary: PublicDavid Suzuki Secondary School
Secondary: Public-
Chinguacousy Park
Central Park Dr (at Queen St. E), Brampton ON L6S 6G7 7.68km -
Sugar Maple Woods Park
11.69km -
O'Connor park
Bala Dr, Mississauga ON 12.44km
-
TD Bank Financial Group
8995 Chinguacousy Rd, Brampton ON L6Y 0J2 1.13km -
CIBC
7940 Hurontario St (at Steeles Ave.), Brampton ON L6Y 0B8 2.82km -
TD Bank Financial Group
7685 Hurontario St S, Brampton ON L6W 0B4 3.54km
- 3 bath
- 4 bed
Main-66 Olde Town Road, Brampton, Ontario • L6X 4X9 • Fletcher's Creek Village













