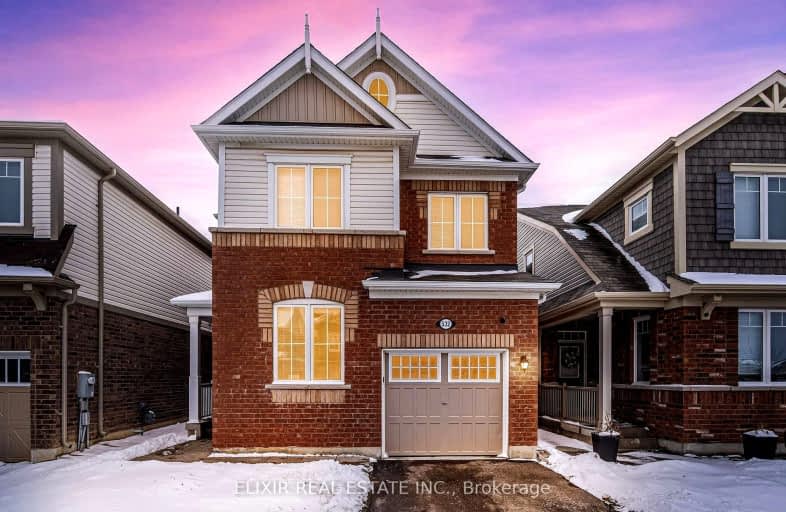Somewhat Walkable
- Some errands can be accomplished on foot.
Some Transit
- Most errands require a car.
Bikeable
- Some errands can be accomplished on bike.

St. Aidan Catholic Elementary School
Elementary: CatholicSt. Lucy Catholic Elementary School
Elementary: CatholicSt. Josephine Bakhita Catholic Elementary School
Elementary: CatholicBrisdale Public School
Elementary: PublicCheyne Middle School
Elementary: PublicRowntree Public School
Elementary: PublicJean Augustine Secondary School
Secondary: PublicParkholme School
Secondary: PublicHeart Lake Secondary School
Secondary: PublicSt. Roch Catholic Secondary School
Secondary: CatholicFletcher's Meadow Secondary School
Secondary: PublicSt Edmund Campion Secondary School
Secondary: Catholic-
Chinguacousy Park
Central Park Dr (at Queen St. E), Brampton ON L6S 6G7 8.98km -
Meadowvale Conservation Area
1081 Old Derry Rd W (2nd Line), Mississauga ON L5B 3Y3 12km -
Manor Hill Park
Ontario 17.93km
-
TD Bank Financial Group
10908 Hurontario St, Brampton ON L7A 3R9 2.47km -
TD Bank Financial Group
9435 Mississauga Rd, Brampton ON L6X 0Z8 6.02km -
Scotiabank
284 Queen St E (at Hansen Rd.), Brampton ON L6V 1C2 7.04km
- 3 bath
- 4 bed
- 2000 sqft
UPPER-3 Angelfish Road, Brampton, Ontario • L7A 5C5 • Northwest Brampton
- 3 bath
- 4 bed
- 2000 sqft
Upper-22 Waterdale Road, Brampton, Ontario • L7A 1S3 • Fletcher's Meadow
- 3 bath
- 4 bed
- 2000 sqft
Main-58 Masken Circle, Brampton, Ontario • L7A 4K3 • Northwest Brampton













