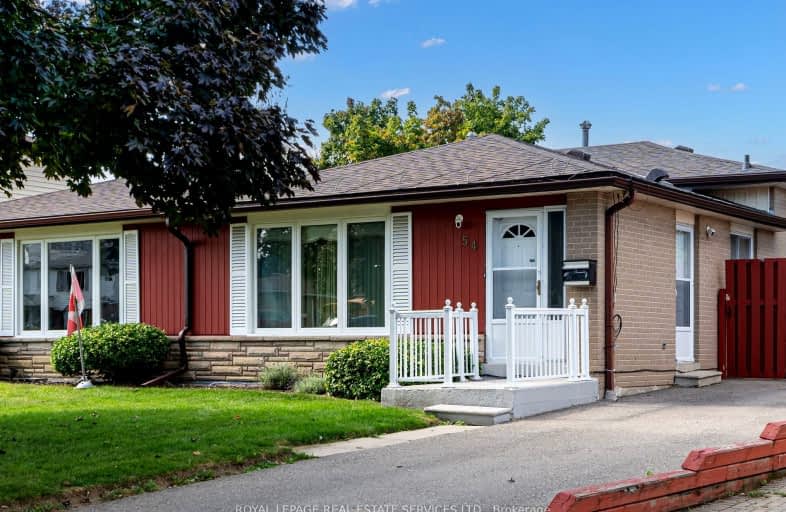Very Walkable
- Most errands can be accomplished on foot.
71
/100
Good Transit
- Some errands can be accomplished by public transportation.
62
/100
Bikeable
- Some errands can be accomplished on bike.
52
/100

Fallingdale Public School
Elementary: Public
0.71 km
Georges Vanier Catholic School
Elementary: Catholic
0.38 km
St Jean Brebeuf Separate School
Elementary: Catholic
0.99 km
Goldcrest Public School
Elementary: Public
0.49 km
Folkstone Public School
Elementary: Public
0.80 km
Greenbriar Senior Public School
Elementary: Public
0.96 km
Judith Nyman Secondary School
Secondary: Public
1.32 km
Holy Name of Mary Secondary School
Secondary: Catholic
0.70 km
Chinguacousy Secondary School
Secondary: Public
1.48 km
Bramalea Secondary School
Secondary: Public
1.50 km
North Park Secondary School
Secondary: Public
2.73 km
St Thomas Aquinas Secondary School
Secondary: Catholic
1.31 km
-
Chinguacousy Park
Central Park Dr (at Queen St. E), Brampton ON L6S 6G7 0.69km -
Wincott Park
Wincott Dr, Toronto ON 13.85km -
Fairwind Park
181 Eglinton Ave W, Mississauga ON L5R 0E9 14.46km
-
CIBC
380 Bovaird Dr E, Brampton ON L6Z 2S6 5.31km -
CIBC
7205 Goreway Dr (at Westwood Mall), Mississauga ON L4T 2T9 6.47km -
TD Bank Financial Group
7685 Hurontario St S, Brampton ON L6W 0B4 7.61km














