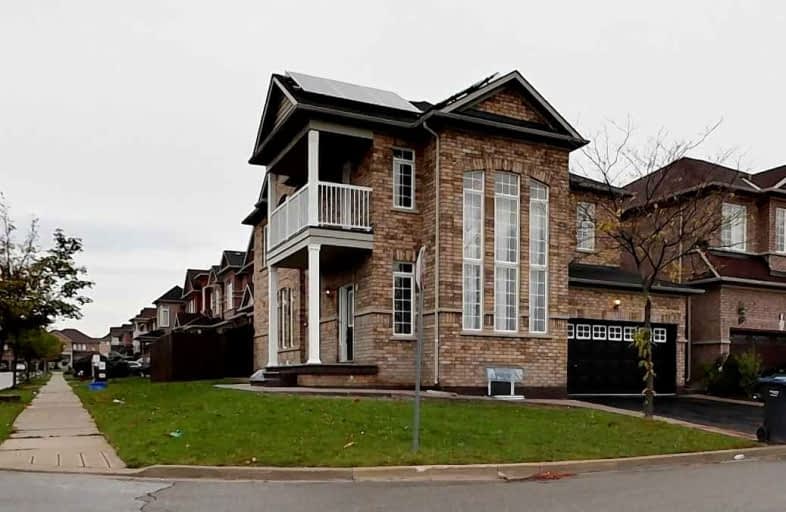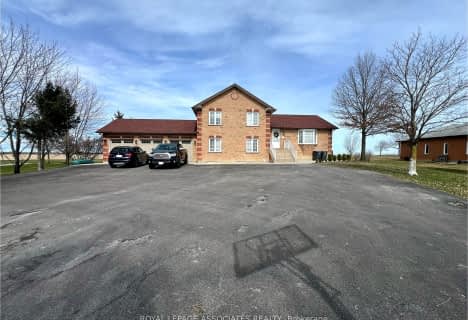
Good Shepherd Catholic Elementary School
Elementary: CatholicStanley Mills Public School
Elementary: PublicShaw Public School
Elementary: PublicHewson Elementary Public School
Elementary: PublicSunny View Middle School
Elementary: PublicLarkspur Public School
Elementary: PublicChinguacousy Secondary School
Secondary: PublicHarold M. Brathwaite Secondary School
Secondary: PublicSandalwood Heights Secondary School
Secondary: PublicLouise Arbour Secondary School
Secondary: PublicSt Marguerite d'Youville Secondary School
Secondary: CatholicMayfield Secondary School
Secondary: Public- 1 bath
- 2 bed
70 Executive Court West, Brampton, Ontario • L6R 0L5 • Sandringham-Wellington North
- 1 bath
- 2 bed
6 Hibiscus(Basement) Court, Brampton, Ontario • L6R 0K6 • Sandringham-Wellington
- 1 bath
- 2 bed
- 700 sqft
#bsmt-37 Haverhill Road, Brampton, Ontario • L6R 4A6 • Sandringham-Wellington North
- 1 bath
- 1 bed
Lower-11 Asterwind Crescent, Brampton, Ontario • L6R 1V9 • Sandringham-Wellington













