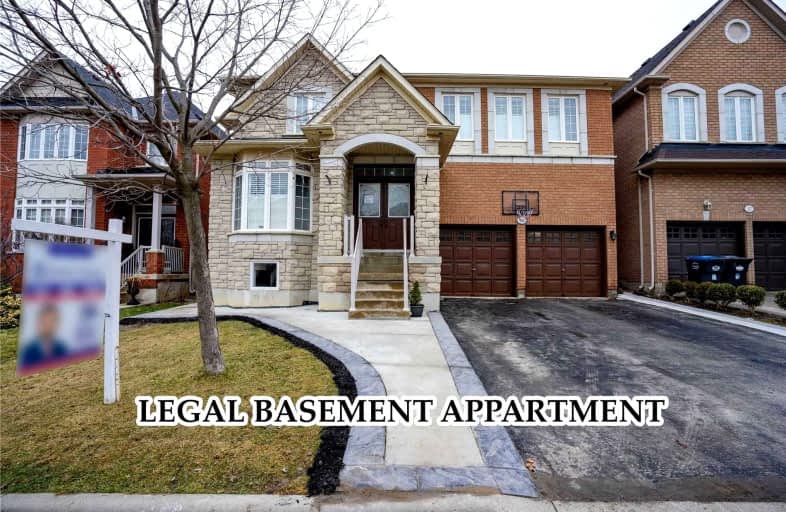Car-Dependent
- Almost all errands require a car.
Some Transit
- Most errands require a car.
Somewhat Bikeable
- Most errands require a car.

Father Clair Tipping School
Elementary: CatholicMountain Ash (Elementary)
Elementary: PublicShaw Public School
Elementary: PublicEagle Plains Public School
Elementary: PublicTreeline Public School
Elementary: PublicRobert J Lee Public School
Elementary: PublicJudith Nyman Secondary School
Secondary: PublicChinguacousy Secondary School
Secondary: PublicSandalwood Heights Secondary School
Secondary: PublicLouise Arbour Secondary School
Secondary: PublicSt Marguerite d'Youville Secondary School
Secondary: CatholicMayfield Secondary School
Secondary: Public-
Turtle Jack's
20 Cottrelle Boulevard, Brampton, ON L6S 0E1 2.39km -
Tropical Escape Restaurant & Lounge
2260 Bovaird Drive E, Brampton, ON L6R 3J5 2.47km -
Grand Taj
90 Maritime Ontario Blvd, Brampton, ON L6S 0E7 4.3km
-
Davide Bakery and Cafe
10510 Torbram Road, Brampton, ON L6R 0A3 1.23km -
Tim Horton's
95 Father Tobin Road, Brampton, ON L6R 3K2 1.32km -
McDonald's
45 Mountain Ash Rd., Brampton, ON L6R 1W4 1.82km
-
Shoppers Drug Mart
10665 Bramalea Road, Brampton, ON L6R 0C3 2.49km -
Brameast Pharmacy
44 - 2130 North Park Drive, Brampton, ON L6S 0C9 2.86km -
North Bramalea Pharmacy
9780 Bramalea Road, Brampton, ON L6S 2P1 3.94km
-
Red Chili Chinese Cuisine
Brampton, ON L6R 2X1 0.43km -
Little Caesars
2945 Sandalwood Pky E, Brampton, ON L6R 3J6 0.94km -
Pizza Pizza
10960 Airport Road, Brampton, ON L6R 0E1 1.17km
-
Trinity Common Mall
210 Great Lakes Drive, Brampton, ON L6R 2K7 5.08km -
Bramalea City Centre
25 Peel Centre Drive, Brampton, ON L6T 3R5 6.61km -
Centennial Mall
227 Vodden Street E, Brampton, ON L6V 1N2 8.04km
-
Sobeys
10970 Airport Road, Brampton, ON L6R 0E1 1.2km -
Indian Punjabi Bazaar
115 Fathertobin Road, Brampton, ON L6R 0L7 1.23km -
Fortinos
55 Mountain Ash Road, Brampton, ON L6R 1W4 1.67km
-
Lcbo
80 Peel Centre Drive, Brampton, ON L6T 4G8 6.95km -
LCBO
170 Sandalwood Pky E, Brampton, ON L6Z 1Y5 6.83km -
LCBO
8260 Highway 27, York Regional Municipality, ON L4H 0R9 9.44km
-
H&R Heating and Air Conditioning Solutions
Brampton, ON L6R 2W6 10.05km -
In & Out Car Wash
9499 Airport Rd, Brampton, ON L6T 5T2 3.23km -
Shell
490 Great Lakes Drive, Brampton, ON L6R 0R2 4.54km
-
SilverCity Brampton Cinemas
50 Great Lakes Drive, Brampton, ON L6R 2K7 5.05km -
Rose Theatre Brampton
1 Theatre Lane, Brampton, ON L6V 0A3 9.73km -
Garden Square
12 Main Street N, Brampton, ON L6V 1N6 9.85km
-
Brampton Library, Springdale Branch
10705 Bramalea Rd, Brampton, ON L6R 0C1 2.51km -
Brampton Library
150 Central Park Dr, Brampton, ON L6T 1B4 6.46km -
Gore Meadows Community Centre & Library
10150 The Gore Road, Brampton, ON L6P 0A6 4.29km
-
Brampton Civic Hospital
2100 Bovaird Drive, Brampton, ON L6R 3J7 3.24km -
William Osler Hospital
Bovaird Drive E, Brampton, ON 3.16km -
Vital Urgent Care
2740 N Park Drive, Unit 35, Brampton, ON L6S 0E9 2.5km
-
Chinguacousy Park
Central Park Dr (at Queen St. E), Brampton ON L6S 6G7 5.54km -
Knightsbridge Park
Knightsbridge Rd (Central Park Dr), Bramalea ON 6.51km -
Dunblaine Park
Brampton ON L6T 3H2 6.74km
-
Scotiabank
160 Yellow Avens Blvd (at Airport Rd.), Brampton ON L6R 0M5 0.56km -
TD Bank Financial Group
9085 Airport Rd, Brampton ON L6S 0B8 4.52km -
TD Bank Financial Group
3978 Cottrelle Blvd, Brampton ON L6P 2R1 6.44km
- 5 bath
- 5 bed
- 3000 sqft
50 Northface Crescent, Brampton, Ontario • L6R 2Y2 • Sandringham-Wellington
- 4 bath
- 5 bed
- 2500 sqft
82 Mint Leaf Boulevard, Brampton, Ontario • L6R 2J8 • Sandringham-Wellington
- 6 bath
- 6 bed
- 3000 sqft
20 Addiscott Street, Brampton, Ontario • L6R 0X8 • Sandringham-Wellington
- 5 bath
- 5 bed
- 2500 sqft
10 Sugarcane Avenue, Brampton, Ontario • L6R 3C8 • Sandringham-Wellington
- 7 bath
- 5 bed
- 3500 sqft
62 Leparc Road, Brampton, Ontario • L6P 2K6 • Vales of Castlemore North
- 6 bath
- 5 bed
- 2500 sqft
22 Vanwood Crescent, Brampton, Ontario • L6P 2X4 • Vales of Castlemore













