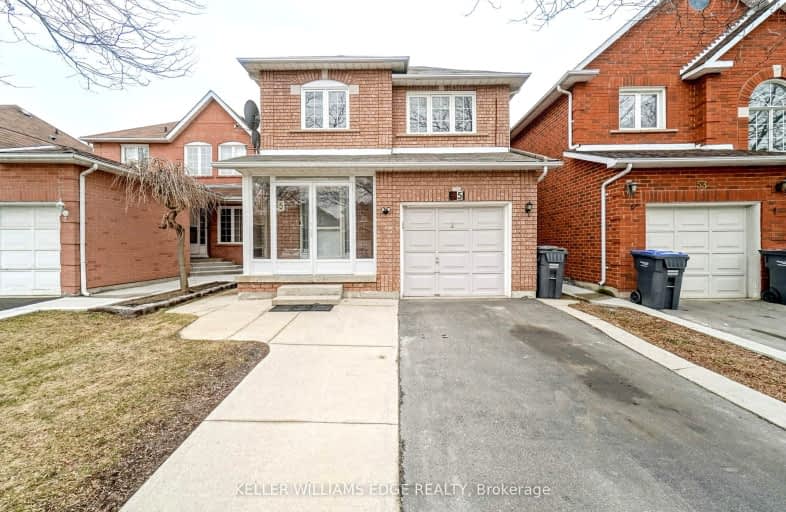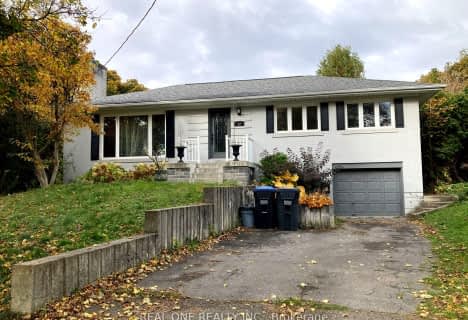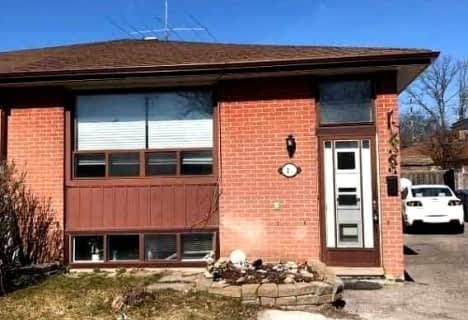Car-Dependent
- Most errands require a car.
Some Transit
- Most errands require a car.
Bikeable
- Some errands can be accomplished on bike.

St Brigid School
Elementary: CatholicSt Monica Elementary School
Elementary: CatholicQueen Street Public School
Elementary: PublicCopeland Public School
Elementary: PublicSir William Gage Middle School
Elementary: PublicChurchville P.S. Elementary School
Elementary: PublicArchbishop Romero Catholic Secondary School
Secondary: CatholicÉcole secondaire Jeunes sans frontières
Secondary: PublicSt Augustine Secondary School
Secondary: CatholicCardinal Leger Secondary School
Secondary: CatholicBrampton Centennial Secondary School
Secondary: PublicDavid Suzuki Secondary School
Secondary: Public-
Meadowvale Conservation Area
1081 Old Derry Rd W (2nd Line), Mississauga ON L5B 3Y3 4.42km -
Chinguacousy Park
Central Park Dr (at Queen St. E), Brampton ON L6S 6G7 8.26km -
Manor Hill Park
Ontario 10.56km
-
TD Bank Financial Group
9435 Mississauga Rd, Brampton ON L6X 0Z8 3.66km -
Scotiabank
284 Queen St E (at Hansen Rd.), Brampton ON L6V 1C2 4.93km -
CIBC
380 Bovaird Dr E, Brampton ON L6Z 2S6 6.34km
- 3 bath
- 3 bed
Upper-6 Rotunda Street, Brampton, Ontario • L6X 5C9 • Fletcher's Creek Village
- 1 bath
- 3 bed
- 1100 sqft
BSMT-26 Elbern Markell Drive, Brampton, Ontario • L6X 2X5 • Credit Valley














