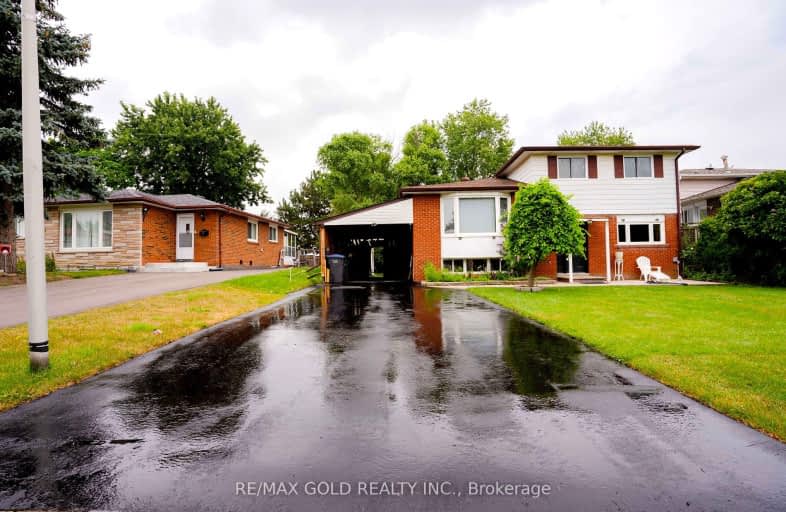Somewhat Walkable
- Some errands can be accomplished on foot.
59
/100
Good Transit
- Some errands can be accomplished by public transportation.
58
/100
Bikeable
- Some errands can be accomplished on bike.
52
/100

Fallingdale Public School
Elementary: Public
0.65 km
Eastbourne Drive Public School
Elementary: Public
0.86 km
Dorset Drive Public School
Elementary: Public
0.55 km
Cardinal Newman Catholic School
Elementary: Catholic
0.61 km
St John Fisher Separate School
Elementary: Catholic
1.01 km
Earnscliffe Senior Public School
Elementary: Public
0.55 km
Judith Nyman Secondary School
Secondary: Public
2.61 km
Holy Name of Mary Secondary School
Secondary: Catholic
1.98 km
Chinguacousy Secondary School
Secondary: Public
2.84 km
Bramalea Secondary School
Secondary: Public
0.34 km
North Park Secondary School
Secondary: Public
3.47 km
St Thomas Aquinas Secondary School
Secondary: Catholic
2.33 km
-
Panorama Park
Toronto ON 10.32km -
Meadowvale Conservation Area
1081 Old Derry Rd W (2nd Line), Mississauga ON L5B 3Y3 10.37km -
Humber Valley Parkette
282 Napa Valley Ave, Vaughan ON 12.76km
-
CIBC
380 Bovaird Dr E, Brampton ON L6Z 2S6 5.98km -
Scotiabank
160 Yellow Avens Blvd (at Airport Rd.), Brampton ON L6R 0M5 7.33km -
RBC Royal Bank
10098 McLaughlin Rd, Brampton ON L7A 2X6 7.99km














