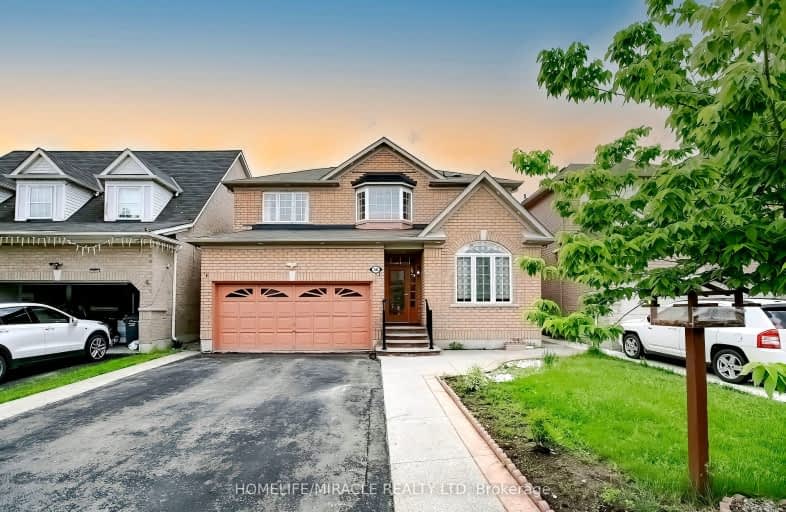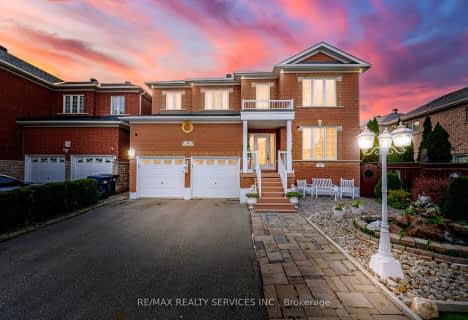Car-Dependent
- Most errands require a car.
Some Transit
- Most errands require a car.
Bikeable
- Some errands can be accomplished on bike.

St Stephen Separate School
Elementary: CatholicSt. Lucy Catholic Elementary School
Elementary: CatholicSt. Josephine Bakhita Catholic Elementary School
Elementary: CatholicBurnt Elm Public School
Elementary: PublicSt Rita Elementary School
Elementary: CatholicRowntree Public School
Elementary: PublicParkholme School
Secondary: PublicHeart Lake Secondary School
Secondary: PublicSt. Roch Catholic Secondary School
Secondary: CatholicNotre Dame Catholic Secondary School
Secondary: CatholicFletcher's Meadow Secondary School
Secondary: PublicSt Edmund Campion Secondary School
Secondary: Catholic-
Meadowvale Conservation Area
1081 Old Derry Rd W (2nd Line), Mississauga ON L5B 3Y3 12.84km -
Danville Park
6525 Danville Rd, Mississauga ON 14.35km -
Lake Aquitaine Park
2750 Aquitaine Ave, Mississauga ON L5N 3S6 16.05km
-
TD Bank Financial Group
10908 Hurontario St, Brampton ON L7A 3R9 0.85km -
Scotiabank
10631 Chinguacousy Rd (at Sandalwood Pkwy), Brampton ON L7A 0N5 2.7km -
RBC Royal Bank
10098 McLaughlin Rd, Brampton ON L7A 2X6 3.37km
- 5 bath
- 4 bed
- 2500 sqft
30 Abercrombie Crescent, Brampton, Ontario • L7A 4N1 • Northwest Brampton
- 4 bath
- 4 bed
- 1500 sqft
28 Hawtrey Road, Brampton, Ontario • L7A 4X9 • Northwest Brampton
- 5 bath
- 5 bed
- 2500 sqft
93 Truro Circle, Brampton, Ontario • L7A 4E7 • Northwest Brampton
- 4 bath
- 4 bed
- 2500 sqft
45 Chalkfarm Crescent, Brampton, Ontario • L7A 3W1 • Northwest Sandalwood Parkway
- 4 bath
- 4 bed
- 2500 sqft
68 Donald Steward Road, Brampton, Ontario • L7A 5J5 • Northwest Brampton
- 4 bath
- 4 bed
475 Van Kirk Drive, Brampton, Ontario • L7A 0J2 • Northwest Sandalwood Parkway
- 4 bath
- 4 bed
- 2500 sqft
36 Berries Drive, Brampton, Ontario • L7A 3R8 • Fletcher's Meadow














