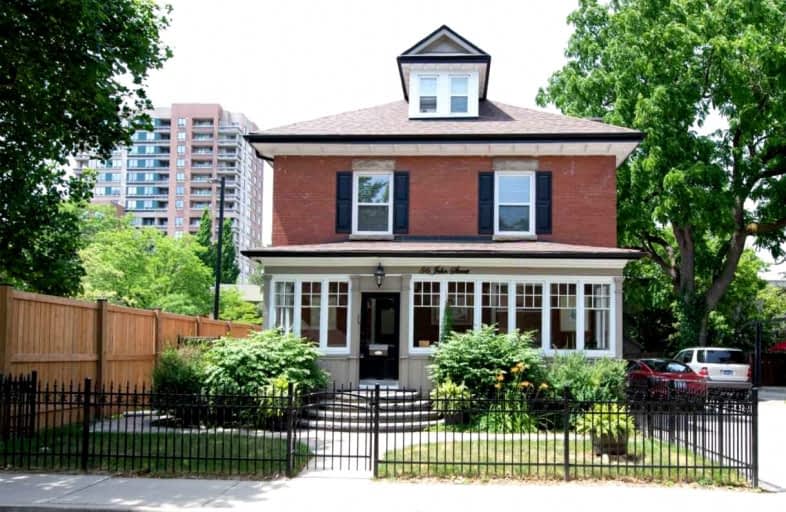
3D Walkthrough

St Mary Elementary School
Elementary: Catholic
0.47 km
McHugh Public School
Elementary: Public
0.85 km
Sir Winston Churchill Public School
Elementary: Public
0.74 km
St Anne Separate School
Elementary: Catholic
1.42 km
Ridgeview Public School
Elementary: Public
1.65 km
Agnes Taylor Public School
Elementary: Public
1.18 km
Peel Alternative North
Secondary: Public
2.24 km
Archbishop Romero Catholic Secondary School
Secondary: Catholic
0.26 km
Peel Alternative North ISR
Secondary: Public
2.27 km
Central Peel Secondary School
Secondary: Public
1.35 km
Cardinal Leger Secondary School
Secondary: Catholic
0.65 km
Brampton Centennial Secondary School
Secondary: Public
2.37 km











