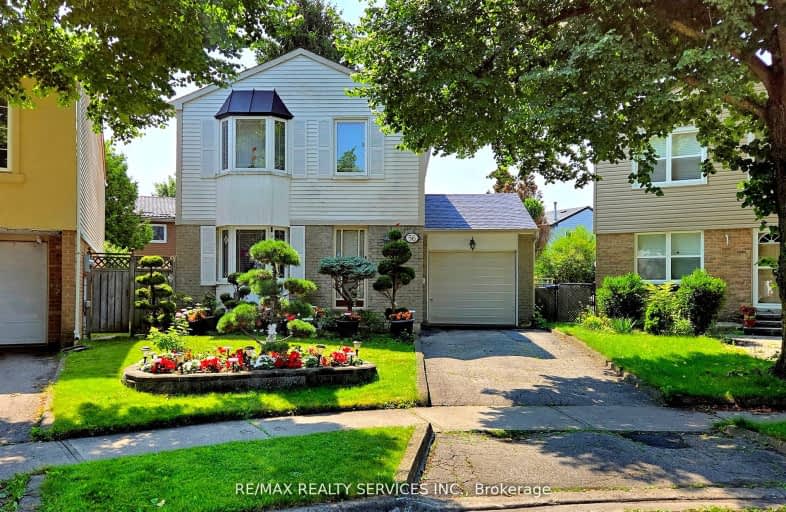Somewhat Walkable
- Some errands can be accomplished on foot.
Good Transit
- Some errands can be accomplished by public transportation.
Bikeable
- Some errands can be accomplished on bike.

Hilldale Public School
Elementary: PublicJefferson Public School
Elementary: PublicSt John Bosco School
Elementary: CatholicSt Anthony School
Elementary: CatholicLester B Pearson Catholic School
Elementary: CatholicWilliams Parkway Senior Public School
Elementary: PublicJudith Nyman Secondary School
Secondary: PublicHoly Name of Mary Secondary School
Secondary: CatholicChinguacousy Secondary School
Secondary: PublicBramalea Secondary School
Secondary: PublicNorth Park Secondary School
Secondary: PublicSt Thomas Aquinas Secondary School
Secondary: Catholic-
Ravenscrest Park
305 Martin Grove Rd, Toronto ON M1M 1M1 16.82km -
Mississauga Valley Park
1275 Mississauga Valley Blvd, Mississauga ON L5A 3R8 17.68km -
Humbertown Park
Toronto ON 18.59km
-
TD Bank Financial Group
55 Mountainash Rd, Brampton ON L6R 1W4 3.25km -
CIBC
380 Bovaird Dr E, Brampton ON L6Z 2S6 3.92km -
Scotiabank
160 Yellow Avens Blvd (at Airport Rd.), Brampton ON L6R 0M5 5.21km
- 3 bath
- 3 bed
- 1500 sqft
34 Peace Valley Crescent East, Brampton, Ontario • L6R 1G3 • Sandringham-Wellington












