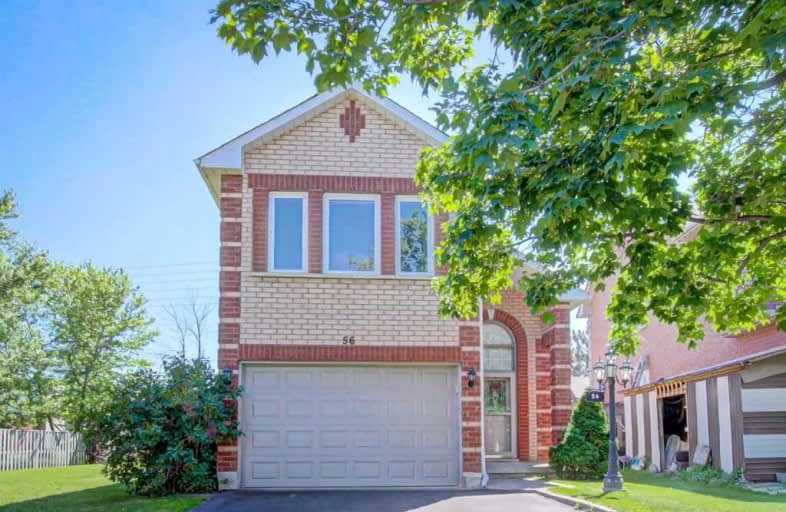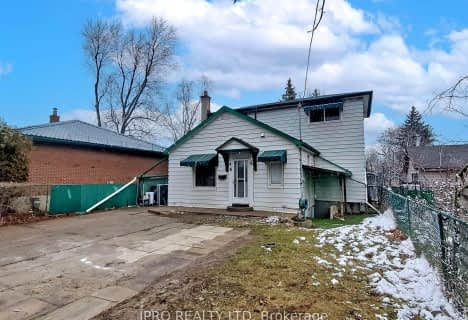
St Brigid School
Elementary: Catholic
0.92 km
St Monica Elementary School
Elementary: Catholic
0.61 km
Queen Street Public School
Elementary: Public
1.33 km
Copeland Public School
Elementary: Public
1.29 km
Sir William Gage Middle School
Elementary: Public
1.44 km
Churchville P.S. Elementary School
Elementary: Public
0.74 km
Archbishop Romero Catholic Secondary School
Secondary: Catholic
3.16 km
École secondaire Jeunes sans frontières
Secondary: Public
4.04 km
St Augustine Secondary School
Secondary: Catholic
0.51 km
Cardinal Leger Secondary School
Secondary: Catholic
3.20 km
Brampton Centennial Secondary School
Secondary: Public
1.99 km
David Suzuki Secondary School
Secondary: Public
1.73 km






