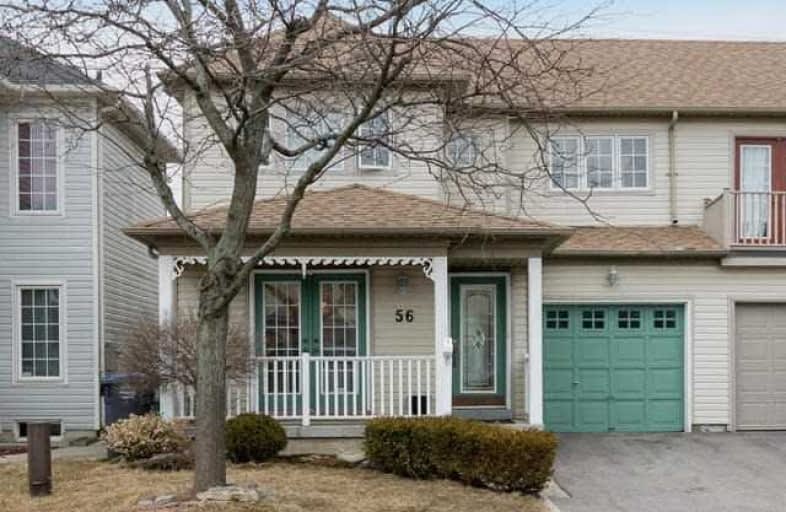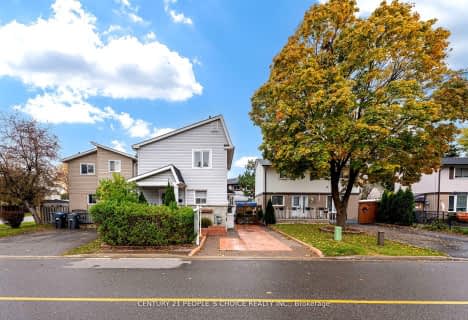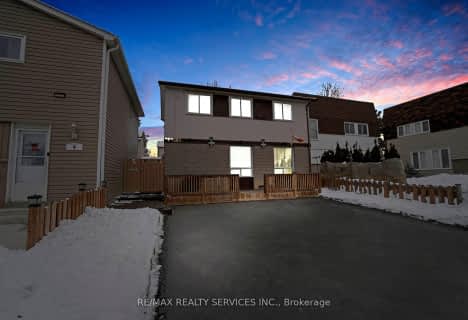
St Marguerite Bourgeoys Separate School
Elementary: Catholic
0.67 km
Massey Street Public School
Elementary: Public
1.10 km
St Isaac Jogues Elementary School
Elementary: Catholic
1.01 km
Our Lady of Providence Elementary School
Elementary: Catholic
1.27 km
Russell D Barber Public School
Elementary: Public
1.15 km
Great Lakes Public School
Elementary: Public
0.95 km
Judith Nyman Secondary School
Secondary: Public
2.19 km
Harold M. Brathwaite Secondary School
Secondary: Public
1.30 km
North Park Secondary School
Secondary: Public
1.57 km
Notre Dame Catholic Secondary School
Secondary: Catholic
2.24 km
Louise Arbour Secondary School
Secondary: Public
3.12 km
St Marguerite d'Youville Secondary School
Secondary: Catholic
2.60 km











