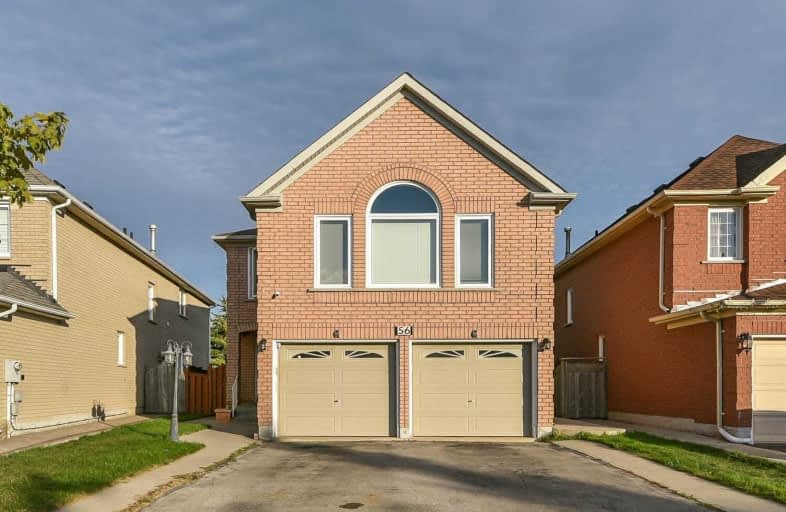
St Marguerite Bourgeoys Separate School
Elementary: CatholicMassey Street Public School
Elementary: PublicSt Isaac Jogues Elementary School
Elementary: CatholicOur Lady of Providence Elementary School
Elementary: CatholicGreat Lakes Public School
Elementary: PublicFernforest Public School
Elementary: PublicJudith Nyman Secondary School
Secondary: PublicChinguacousy Secondary School
Secondary: PublicHarold M. Brathwaite Secondary School
Secondary: PublicNorth Park Secondary School
Secondary: PublicLouise Arbour Secondary School
Secondary: PublicSt Marguerite d'Youville Secondary School
Secondary: Catholic- 4 bath
- 4 bed
- 1500 sqft
188 Richvale Drive South, Brampton, Ontario • L6Z 4L5 • Heart Lake East
- 4 bath
- 4 bed
- 1500 sqft
30 Mount Ranier Crescent, Brampton, Ontario • L6R 2K9 • Sandringham-Wellington
- 4 bath
- 4 bed
- 2000 sqft
21 Bighorn Crescent, Brampton, Ontario • L6R 1G5 • Sandringham-Wellington
- 4 bath
- 4 bed
111 Mount Ranier Crescent South, Brampton, Ontario • L6R 2L1 • Sandringham-Wellington














