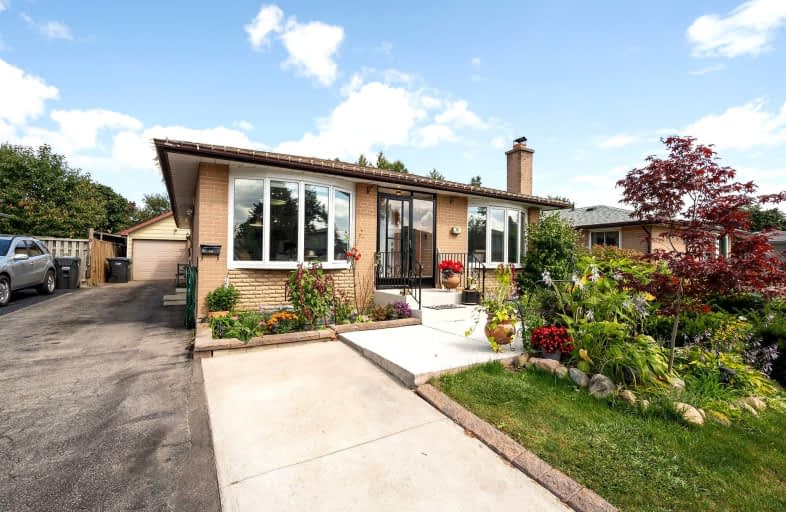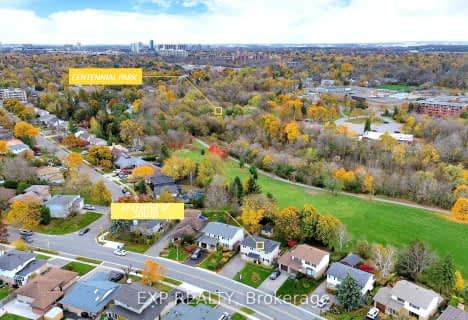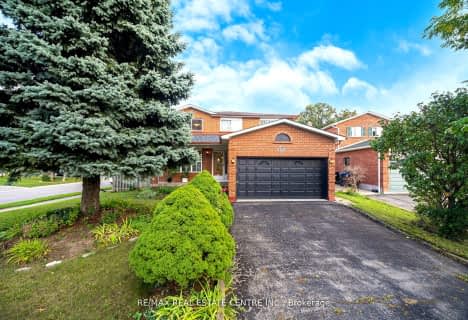Very Walkable
- Most errands can be accomplished on foot.
71
/100
Good Transit
- Some errands can be accomplished by public transportation.
52
/100
Bikeable
- Some errands can be accomplished on bike.
64
/100

Madoc Drive Public School
Elementary: Public
0.41 km
Harold F Loughin Public School
Elementary: Public
0.48 km
Father C W Sullivan Catholic School
Elementary: Catholic
0.48 km
Gordon Graydon Senior Public School
Elementary: Public
0.26 km
St Anne Separate School
Elementary: Catholic
1.13 km
Agnes Taylor Public School
Elementary: Public
0.98 km
Peel Alternative North
Secondary: Public
3.43 km
Archbishop Romero Catholic Secondary School
Secondary: Catholic
2.23 km
Central Peel Secondary School
Secondary: Public
0.82 km
Cardinal Leger Secondary School
Secondary: Catholic
2.43 km
North Park Secondary School
Secondary: Public
1.62 km
Notre Dame Catholic Secondary School
Secondary: Catholic
2.62 km
-
Chinguacousy Park
Central Park Dr (at Queen St. E), Brampton ON L6S 6G7 3.15km -
Dunblaine Park
Brampton ON L6T 3H2 4.49km -
Kaneff Park
Pagebrook Crt, Brampton ON L6Y 2N4 4.8km
-
Scotiabank
284 Queen St E (at Hansen Rd.), Brampton ON L6V 1C2 0.89km -
CIBC
380 Bovaird Dr E, Brampton ON L6Z 2S6 2.37km -
Scotiabank
66 Quarry Edge Dr (at Bovaird Dr.), Brampton ON L6V 4K2 2.4km














