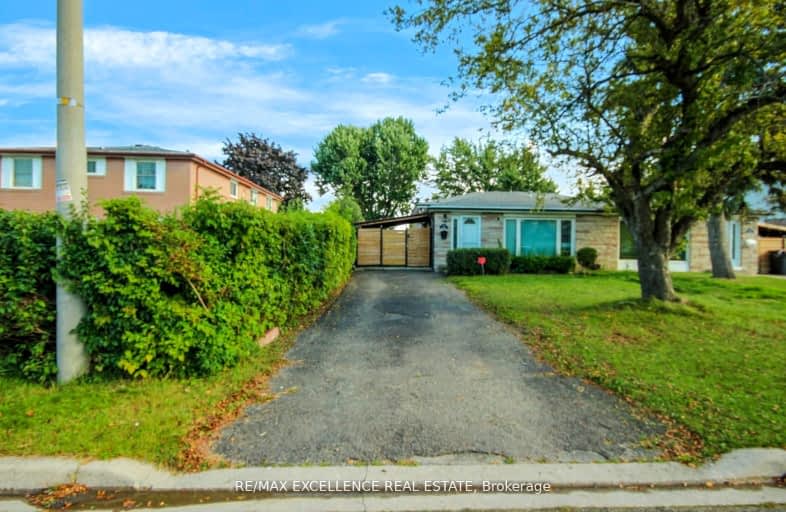Somewhat Walkable
- Some errands can be accomplished on foot.
67
/100
Good Transit
- Some errands can be accomplished by public transportation.
54
/100
Bikeable
- Some errands can be accomplished on bike.
55
/100

Fallingdale Public School
Elementary: Public
0.83 km
Aloma Crescent Public School
Elementary: Public
1.26 km
Eastbourne Drive Public School
Elementary: Public
0.54 km
Dorset Drive Public School
Elementary: Public
0.36 km
Cardinal Newman Catholic School
Elementary: Catholic
0.33 km
Earnscliffe Senior Public School
Elementary: Public
0.54 km
Judith Nyman Secondary School
Secondary: Public
2.82 km
Holy Name of Mary Secondary School
Secondary: Catholic
2.08 km
Chinguacousy Secondary School
Secondary: Public
3.00 km
Bramalea Secondary School
Secondary: Public
0.64 km
North Park Secondary School
Secondary: Public
3.79 km
St Thomas Aquinas Secondary School
Secondary: Catholic
2.32 km
-
Chinguacousy Park
Central Park Dr (at Queen St. E), Brampton ON L6S 6G7 1.95km -
Wincott Park
Wincott Dr, Toronto ON 12.44km -
Mississauga Valley Park
1275 Mississauga Valley Blvd, Mississauga ON L5A 3R8 15.12km
-
TD Bank Financial Group
55 Mountainash Rd, Brampton ON L6R 1W4 5.15km -
CIBC
7205 Goreway Dr (at Westwood Mall), Mississauga ON L4T 2T9 5.19km -
CIBC
380 Bovaird Dr E, Brampton ON L6Z 2S6 6.32km














