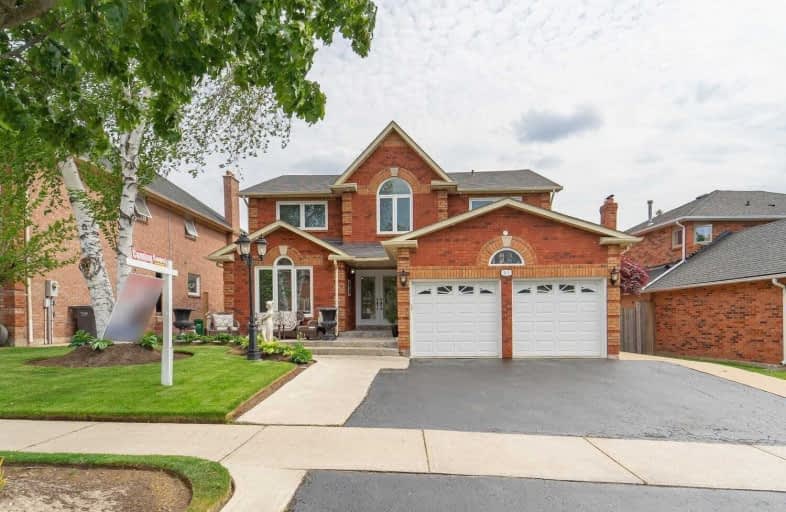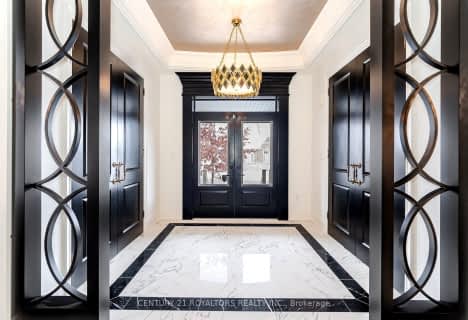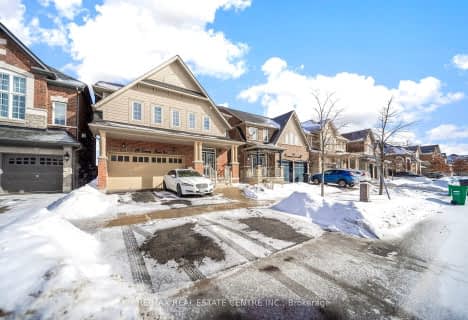
ÉÉC Saint-Jean-Bosco
Elementary: CatholicSacred Heart Separate School
Elementary: CatholicSt Stephen Separate School
Elementary: CatholicSomerset Drive Public School
Elementary: PublicRobert H Lagerquist Senior Public School
Elementary: PublicSt Rita Elementary School
Elementary: CatholicHarold M. Brathwaite Secondary School
Secondary: PublicHeart Lake Secondary School
Secondary: PublicNotre Dame Catholic Secondary School
Secondary: CatholicLouise Arbour Secondary School
Secondary: PublicSt Marguerite d'Youville Secondary School
Secondary: CatholicMayfield Secondary School
Secondary: Public- 5 bath
- 5 bed
- 3000 sqft
25 Helderman Street South, Caledon, Ontario • L7C 4B7 • Rural Caledon
- 5 bath
- 4 bed
- 3500 sqft
43 Wishing Well Crescent, Caledon, Ontario • L7C 1T9 • Rural Caledon
- 5 bath
- 4 bed
- 3000 sqft
32 Mccormack Road South, Caledon, Ontario • L7C 0Y9 • Rural Caledon
- 4 bath
- 4 bed
17 Duxbury Road, Brampton, Ontario • L6R 4E3 • Sandringham-Wellington North
- 4 bath
- 4 bed
- 3500 sqft
90 Colonel Bertram Road, Brampton, Ontario • L6Z 4T6 • Snelgrove
- 4 bath
- 4 bed
- 3000 sqft
247 Bonnieglen Farm Boulevard, Caledon, Ontario • L7C 3Y4 • Rural Caledon














