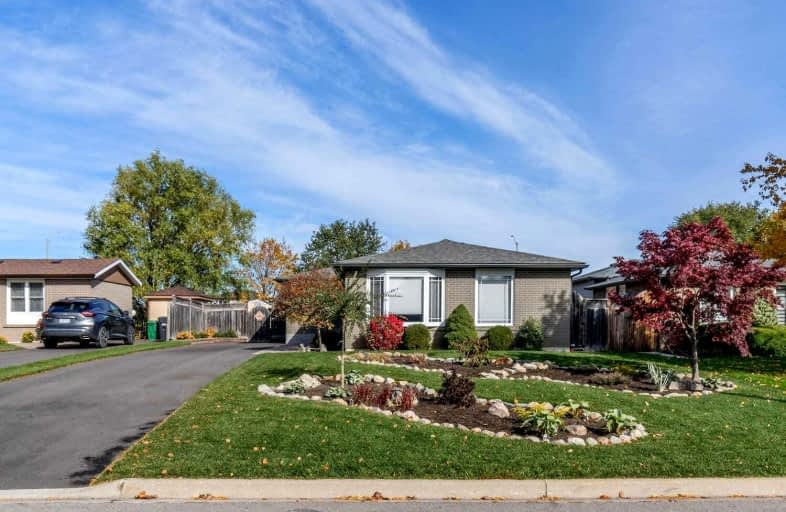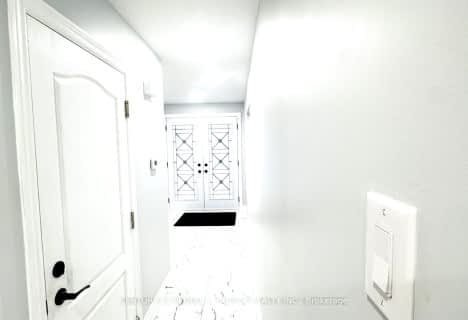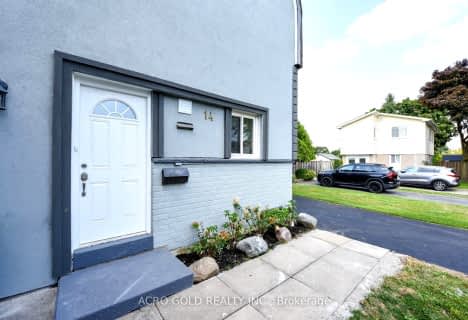Somewhat Walkable
- Some errands can be accomplished on foot.
63
/100
Some Transit
- Most errands require a car.
49
/100
Bikeable
- Some errands can be accomplished on bike.
56
/100

Fallingdale Public School
Elementary: Public
1.15 km
Folkstone Public School
Elementary: Public
1.37 km
Eastbourne Drive Public School
Elementary: Public
0.20 km
Dorset Drive Public School
Elementary: Public
0.52 km
Cardinal Newman Catholic School
Elementary: Catholic
0.29 km
Earnscliffe Senior Public School
Elementary: Public
0.77 km
Judith Nyman Secondary School
Secondary: Public
3.11 km
Holy Name of Mary Secondary School
Secondary: Catholic
2.24 km
Ascension of Our Lord Secondary School
Secondary: Catholic
3.43 km
Chinguacousy Secondary School
Secondary: Public
3.22 km
Bramalea Secondary School
Secondary: Public
1.06 km
St Thomas Aquinas Secondary School
Secondary: Catholic
2.35 km
-
Dunblaine Park
Brampton ON L6T 3H2 0.34km -
Aloma Park Playground
Avondale Blvd, Brampton ON 1.42km -
Chinguacousy Park
Central Park Dr (at Queen St. E), Brampton ON L6S 6G7 2.3km
-
TD Bank Financial Group
9085 Airport Rd, Brampton ON L6S 0B8 2.86km -
Scotia Bank
7205 Goreway Dr (Morning Star), Mississauga ON L4T 2T9 4.59km -
CIBC
7940 Hurontario St (at Steeles Ave.), Brampton ON L6Y 0B8 6.85km














