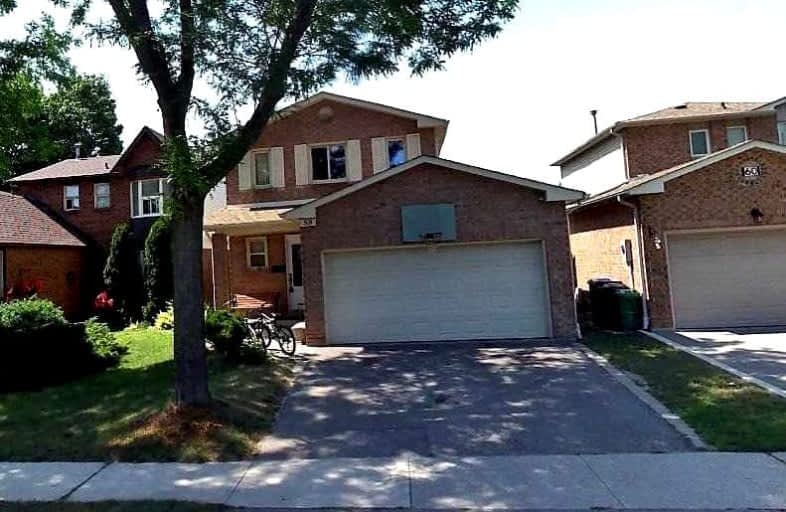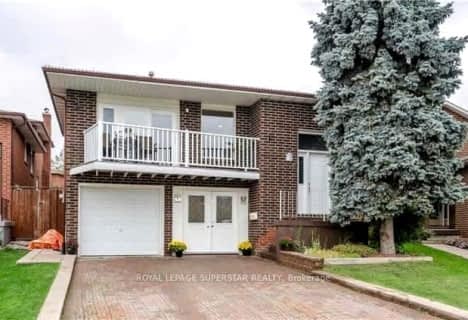
Sacred Heart Separate School
Elementary: CatholicSt Agnes Separate School
Elementary: CatholicSomerset Drive Public School
Elementary: PublicSt Leonard School
Elementary: CatholicRobert H Lagerquist Senior Public School
Elementary: PublicTerry Fox Public School
Elementary: PublicHarold M. Brathwaite Secondary School
Secondary: PublicHeart Lake Secondary School
Secondary: PublicNotre Dame Catholic Secondary School
Secondary: CatholicLouise Arbour Secondary School
Secondary: PublicSt Marguerite d'Youville Secondary School
Secondary: CatholicFletcher's Meadow Secondary School
Secondary: Public- 3 bath
- 4 bed
- 2000 sqft
Main-3 Tanvalley Drive, Brampton, Ontario • L7A 2N1 • Fletcher's Meadow
- 4 bath
- 4 bed
- 2000 sqft
544 Fernforest Drive, Brampton, Ontario • L6R 0V8 • Sandringham-Wellington











