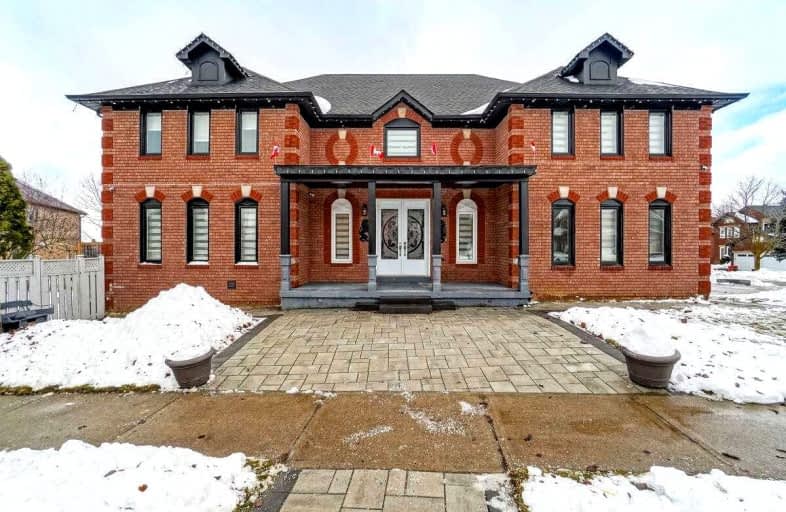Sold on Jan 26, 2022
Note: Property is not currently for sale or for rent.

-
Type: Detached
-
Style: 2-Storey
-
Size: 3500 sqft
-
Lot Size: 48.06 x 126.97 Feet
-
Age: No Data
-
Taxes: $7,932 per year
-
Days on Site: 5 Days
-
Added: Jan 21, 2022 (5 days on market)
-
Updated:
-
Last Checked: 2 months ago
-
MLS®#: W5477741
-
Listed By: Re/max premier inc., brokerage
Stunning And Rare 6+3 Bedroom Executive Luxury Home Located In Family Friendly Community. Beautiful Bright Open Concept On Main. Stunning Designer Kit W/Quartz Counters And W/Out To Huge Deck And Fenced Yard. All 6 Bedrooms Have Ensuites Or Semi Ensuites. Newly Upgraded $$. New Hdwd On Main And Upper. 2nd Flr Lndry. Fin Bsmt With Sep Ent With 2 Bdrm In Law Suite With 4Pc Bath And Sep Laundry. Extra Bdrm/Stg In Bsmt. Mins To Hwy, Schools, Parks, Shops. A+++
Extras
All Existing Light Fixtures, All Existing Window Coverings. Stainless Steel Fridge, Built In Oven. Electric Cooktop. Built In Dishwasher. 2nd Floor Washer And Dryer. Bsmt Fridge, Stove, Washer And Dryer. **Main Floor Virtually Staged**
Property Details
Facts for 59 Kenpark Avenue, Brampton
Status
Days on Market: 5
Last Status: Sold
Sold Date: Jan 26, 2022
Closed Date: Mar 15, 2022
Expiry Date: May 30, 2022
Sold Price: $2,370,000
Unavailable Date: Jan 26, 2022
Input Date: Jan 21, 2022
Prior LSC: Listing with no contract changes
Property
Status: Sale
Property Type: Detached
Style: 2-Storey
Size (sq ft): 3500
Area: Brampton
Community: Snelgrove
Availability Date: March/ Tba
Inside
Bedrooms: 6
Bedrooms Plus: 3
Bathrooms: 6
Kitchens: 1
Kitchens Plus: 1
Rooms: 11
Den/Family Room: Yes
Air Conditioning: Central Air
Fireplace: No
Laundry Level: Upper
Washrooms: 6
Building
Basement: Apartment
Basement 2: Sep Entrance
Heat Type: Forced Air
Heat Source: Gas
Exterior: Brick
Water Supply: Municipal
Special Designation: Unknown
Parking
Driveway: Pvt Double
Garage Spaces: 2
Garage Type: Built-In
Covered Parking Spaces: 4
Total Parking Spaces: 6
Fees
Tax Year: 2021
Tax Legal Description: Pcl 215-1,Sec 43M520; Lt 215 Pl 43M520; S/T Right*
Taxes: $7,932
Land
Cross Street: Mayfield/Hwy 410
Municipality District: Brampton
Fronting On: South
Pool: None
Sewer: Sewers
Lot Depth: 126.97 Feet
Lot Frontage: 48.06 Feet
Lot Irregularities: Corner Lot
Zoning: *As In Lt982201
Additional Media
- Virtual Tour: https://unbranded.mediatours.ca/property/59-kenpark-avenue-brampton/
Rooms
Room details for 59 Kenpark Avenue, Brampton
| Type | Dimensions | Description |
|---|---|---|
| Living Main | 4.17 x 4.98 | Hardwood Floor, Separate Rm, Sunken Room |
| Dining Main | 3.75 x 4.64 | Hardwood Floor, Open Concept, Walk-Out |
| Kitchen Main | 3.52 x 6.35 | Quartz Counter, B/I Appliances, W/O To Deck |
| Breakfast Main | 4.44 x 6.70 | Hardwood Floor, Eat-In Kitchen, Open Concept |
| Family Main | 3.62 x 4.94 | Hardwood Floor, Pot Lights, Open Concept |
| Prim Bdrm 2nd | 4.22 x 4.51 | Hardwood Floor, W/I Closet, 5 Pc Ensuite |
| 2nd Br 2nd | 3.60 x 5.44 | Hardwood Floor, Closet, 4 Pc Ensuite |
| 2nd Br 2nd | 3.44 x 4.35 | Hardwood Floor, Closet, Semi Ensuite |
| 4th Br 2nd | 3.67 x 3.68 | Hardwood Floor, Closet, Semi Ensuite |
| 5th Br 2nd | 3.04 x 4.74 | Hardwood Floor, Closet, Semi Ensuite |
| Br 2nd | 3.43 x 4.46 | Hardwood Floor, Closet, Semi Ensuite |
| Kitchen Bsmt | 3.49 x 4.75 | Laminate, Walk-Out, Combined W/Living |
| XXXXXXXX | XXX XX, XXXX |
XXXX XXX XXXX |
$X,XXX,XXX |
| XXX XX, XXXX |
XXXXXX XXX XXXX |
$X,XXX,XXX | |
| XXXXXXXX | XXX XX, XXXX |
XXXX XXX XXXX |
$X,XXX,XXX |
| XXX XX, XXXX |
XXXXXX XXX XXXX |
$X,XXX,XXX |
| XXXXXXXX XXXX | XXX XX, XXXX | $2,370,000 XXX XXXX |
| XXXXXXXX XXXXXX | XXX XX, XXXX | $1,995,000 XXX XXXX |
| XXXXXXXX XXXX | XXX XX, XXXX | $1,420,000 XXX XXXX |
| XXXXXXXX XXXXXX | XXX XX, XXXX | $1,399,999 XXX XXXX |

ÉÉC Saint-Jean-Bosco
Elementary: CatholicSacred Heart Separate School
Elementary: CatholicSt Stephen Separate School
Elementary: CatholicSomerset Drive Public School
Elementary: PublicRobert H Lagerquist Senior Public School
Elementary: PublicSt Rita Elementary School
Elementary: CatholicHarold M. Brathwaite Secondary School
Secondary: PublicHeart Lake Secondary School
Secondary: PublicNotre Dame Catholic Secondary School
Secondary: CatholicLouise Arbour Secondary School
Secondary: PublicSt Marguerite d'Youville Secondary School
Secondary: CatholicMayfield Secondary School
Secondary: Public- 5 bath
- 6 bed
- 3500 sqft
7 Kenpark Avenue, Brampton, Ontario • L6Z 3P4 • Snelgrove
- 7 bath
- 6 bed
- 3500 sqft
46 Valleybrook Crescent, Caledon, Ontario • L7C 4C5 • Rural Caledon




