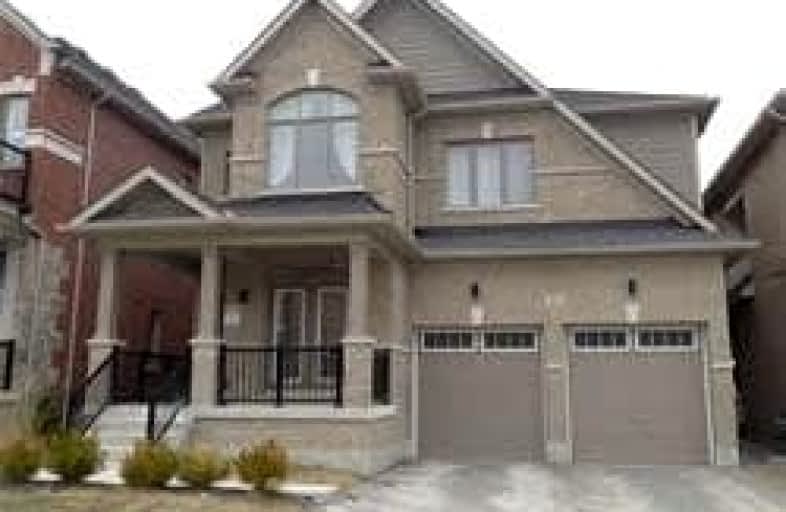Sold on Sep 28, 2021
Note: Property is not currently for sale or for rent.

-
Type: Detached
-
Style: 2-Storey
-
Lot Size: 40.58 x 130 Feet
-
Age: 0-5 years
-
Taxes: $5,800 per year
-
Days on Site: 28 Days
-
Added: Aug 31, 2021 (4 weeks on market)
-
Updated:
-
Last Checked: 2 months ago
-
MLS®#: N5355263
-
Listed By: Right at home realty inc., brokerage
5 Bedrooms House, Premium Deep Lot,Office Main Floor With Separate Entrance From Outside Porch Can Be Used For Home Business. New Crown Moldings, Wainscotting And Custom Paint. Optional Custom White High Gloss Kitchen With Extended Custom Pantry. Granite Counter Top With Oversized Island. Custom Lighting And Pot Lights. Custom New Quartz Counters With Rectangular Sinks In All Bathrooms. Double Sink In Master En-Suite. Laundry Second Floor.
Extras
All Lighting, Stainless Steel Fridge,Dishwasher,Stove. Washer And Dryer. Hwt Rental
Property Details
Facts for 20 Prairie Grass Crescent, East Gwillimbury
Status
Days on Market: 28
Last Status: Sold
Sold Date: Sep 28, 2021
Closed Date: Nov 30, 2021
Expiry Date: Nov 30, 2021
Sold Price: $1,500,000
Unavailable Date: Sep 28, 2021
Input Date: Aug 31, 2021
Property
Status: Sale
Property Type: Detached
Style: 2-Storey
Age: 0-5
Area: East Gwillimbury
Community: Holland Landing
Availability Date: 60/90 Tba
Inside
Bedrooms: 5
Bathrooms: 4
Kitchens: 1
Rooms: 10
Den/Family Room: Yes
Air Conditioning: Central Air
Fireplace: Yes
Laundry Level: Upper
Washrooms: 4
Utilities
Electricity: Yes
Building
Basement: Full
Heat Type: Forced Air
Heat Source: Gas
Exterior: Brick
Energy Certificate: Y
Water Supply: Municipal
Special Designation: Unknown
Parking
Driveway: Private
Garage Spaces: 2
Garage Type: Built-In
Covered Parking Spaces: 2
Total Parking Spaces: 4
Fees
Tax Year: 2021
Tax Legal Description: Lot166,Plan65M 4560
Taxes: $5,800
Land
Cross Street: Yonge St. And Hollan
Municipality District: East Gwillimbury
Fronting On: West
Pool: None
Sewer: Sewers
Lot Depth: 130 Feet
Lot Frontage: 40.58 Feet
Waterfront: None
Rooms
Room details for 20 Prairie Grass Crescent, East Gwillimbury
| Type | Dimensions | Description |
|---|---|---|
| Family Main | 4.60 x 4.88 | Laminate, Picture Window, Fireplace |
| Dining Main | 4.35 x 4.88 | Laminate, Large Window |
| Kitchen Main | 2.74 x 4.27 | Stainless Steel Appl, Family Size Kitchen, Eat-In Kitchen |
| Breakfast Main | 3.00 x 4.27 | W/O To Garden, Tile Floor |
| Office Main | - | |
| Prim Bdrm 2nd | 3.96 x 5.18 | 5 Pc Ensuite, Picture Window, Double Doors |
| 2nd Br 2nd | 3.96 x 4.57 | Large Window, Double Closet |
| 3rd Br 2nd | 3.00 x 3.66 | Semi Ensuite |
| 4th Br 2nd | 3.00 x 3.66 | Semi Ensuite |
| 5th Br 2nd | 2.74 x 3.35 | Double Closet |
| XXXXXXXX | XXX XX, XXXX |
XXXX XXX XXXX |
$X,XXX,XXX |
| XXX XX, XXXX |
XXXXXX XXX XXXX |
$X,XXX,XXX |
| XXXXXXXX XXXX | XXX XX, XXXX | $1,500,000 XXX XXXX |
| XXXXXXXX XXXXXX | XXX XX, XXXX | $1,099,000 XXX XXXX |

ÉÉC Jean-Béliveau
Elementary: CatholicGood Shepherd Catholic Elementary School
Elementary: CatholicHolland Landing Public School
Elementary: PublicPark Avenue Public School
Elementary: PublicPoplar Bank Public School
Elementary: PublicPhoebe Gilman Public School
Elementary: PublicBradford Campus
Secondary: PublicHoly Trinity High School
Secondary: CatholicDr John M Denison Secondary School
Secondary: PublicSacred Heart Catholic High School
Secondary: CatholicSir William Mulock Secondary School
Secondary: PublicHuron Heights Secondary School
Secondary: Public

