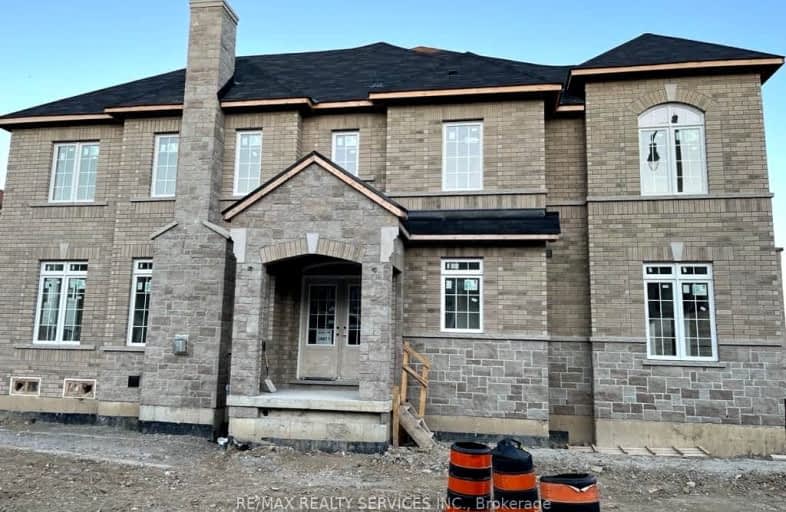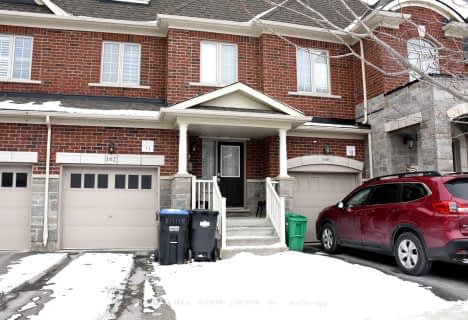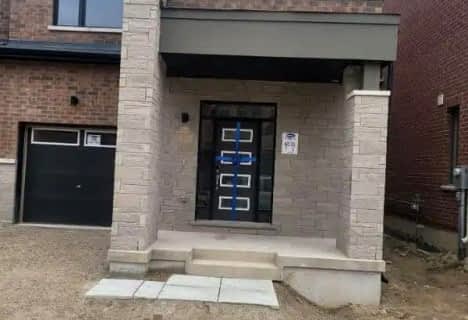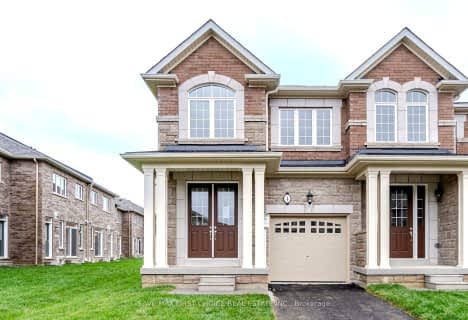Car-Dependent
- Almost all errands require a car.
Some Transit
- Most errands require a car.
Somewhat Bikeable
- Most errands require a car.

Dolson Public School
Elementary: PublicSt. Daniel Comboni Catholic Elementary School
Elementary: CatholicAlloa Public School
Elementary: PublicSt. Aidan Catholic Elementary School
Elementary: CatholicSt. Bonaventure Catholic Elementary School
Elementary: CatholicBrisdale Public School
Elementary: PublicJean Augustine Secondary School
Secondary: PublicParkholme School
Secondary: PublicHeart Lake Secondary School
Secondary: PublicSt. Roch Catholic Secondary School
Secondary: CatholicFletcher's Meadow Secondary School
Secondary: PublicSt Edmund Campion Secondary School
Secondary: Catholic-
Gage Park
2 Wellington St W (at Wellington St. E), Brampton ON L6Y 4R2 7.76km -
Centennial Park
Brampton ON 8.02km -
Chinguacousy Park
Central Park Dr (at Queen St. E), Brampton ON L6S 6G7 10.66km
-
TD Bank Financial Group
10998 Chinguacousy Rd, Brampton ON L7A 0P1 1.49km -
TD Bank Financial Group
10908 Hurontario St, Brampton ON L7A 3R9 4.16km -
CIBC
380 Bovaird Dr E, Brampton ON L6Z 2S6 6.04km
- 3 bath
- 3 bed
- 1500 sqft
93 Kempenfelt Trail, Brampton, Ontario • L7Z 0Z9 • Northwest Brampton
- — bath
- — bed
- — sqft
122 Thornbush Boulevard, Brampton, Ontario • L7A 4P4 • Northwest Brampton
- 3 bath
- 4 bed
- 1500 sqft
Upper-4 Gosset Road, Brampton, Ontario • L7A 5J9 • Northwest Brampton














