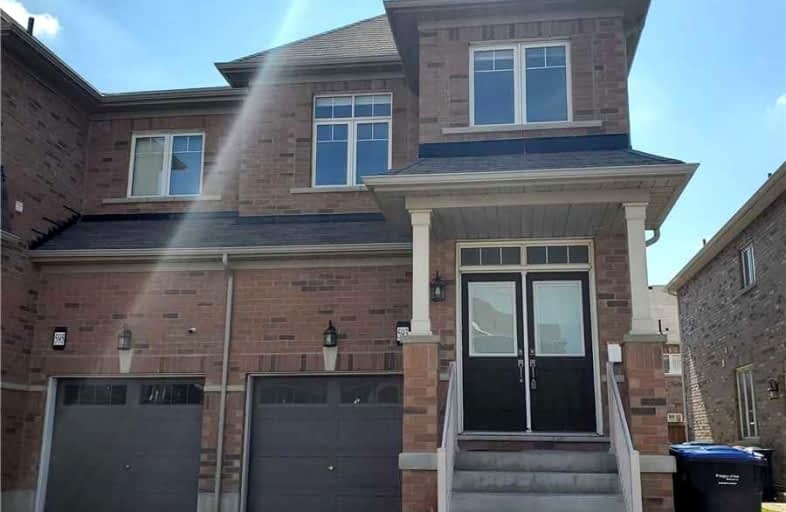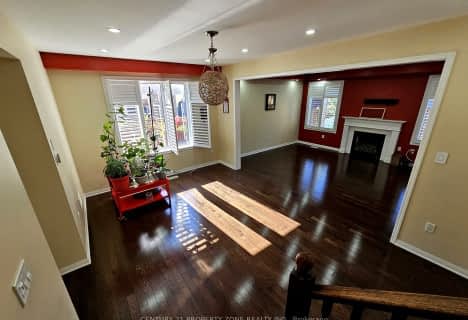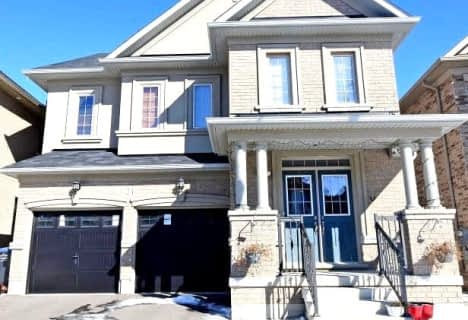Car-Dependent
- Most errands require a car.
Some Transit
- Most errands require a car.
Bikeable
- Some errands can be accomplished on bike.

St. Lucy Catholic Elementary School
Elementary: CatholicSt. Josephine Bakhita Catholic Elementary School
Elementary: CatholicBurnt Elm Public School
Elementary: PublicBrisdale Public School
Elementary: PublicCheyne Middle School
Elementary: PublicRowntree Public School
Elementary: PublicJean Augustine Secondary School
Secondary: PublicParkholme School
Secondary: PublicHeart Lake Secondary School
Secondary: PublicSt. Roch Catholic Secondary School
Secondary: CatholicFletcher's Meadow Secondary School
Secondary: PublicSt Edmund Campion Secondary School
Secondary: Catholic-
Danville Park
6525 Danville Rd, Mississauga ON 14.44km -
Lake Aquitaine Park
2750 Aquitaine Ave, Mississauga ON L5N 3S6 15.62km -
Staghorn Woods Park
855 Ceremonial Dr, Mississauga ON 17.62km
-
Scotiabank
66 Quarry Edge Dr (at Bovaird Dr.), Brampton ON L6V 4K2 4.05km -
BMO Bank of Montreal
9505 Mississauga Rd (Williams Pkwy), Brampton ON L6X 0Z8 6.58km -
Scotiabank
9483 Mississauga Rd, Brampton ON L6X 0Z8 6.67km
- 3 bath
- 4 bed
- 2000 sqft
UPPER-3 Angelfish Road, Brampton, Ontario • L7A 5C5 • Northwest Brampton
- 4 bath
- 4 bed
- 3000 sqft
Upper-94 Vintage Gate, Brampton, Ontario • L6X 5C2 • Fletcher's Creek Village
- 3 bath
- 4 bed
- 2000 sqft
78 Enford Crescent, Brampton, Ontario • L7A 4C7 • Northwest Brampton
- 3 bath
- 4 bed
- 2000 sqft
Main -47 Robertson Davies Drive, Brampton, Ontario • L7A 1K3 • Snelgrove














