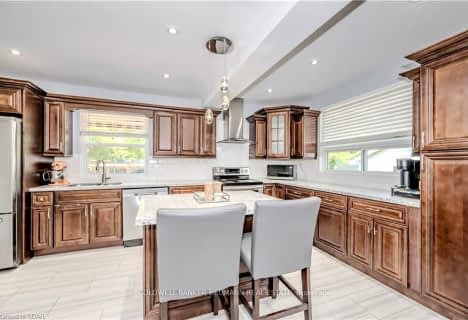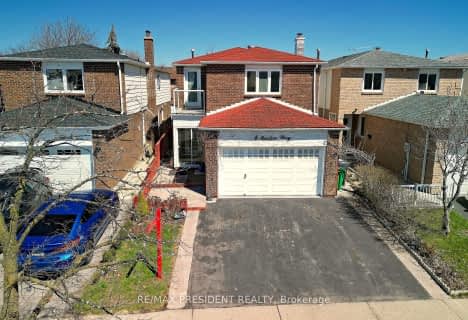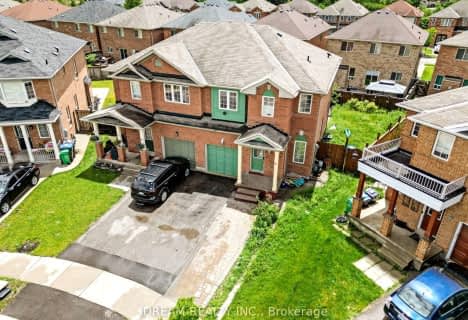
Our Lady of Peace School
Elementary: Catholic
1.62 km
St Monica Elementary School
Elementary: Catholic
0.59 km
Northwood Public School
Elementary: Public
1.56 km
Queen Street Public School
Elementary: Public
1.12 km
Sir William Gage Middle School
Elementary: Public
1.27 km
Churchville P.S. Elementary School
Elementary: Public
0.55 km
Archbishop Romero Catholic Secondary School
Secondary: Catholic
3.16 km
St Augustine Secondary School
Secondary: Catholic
0.99 km
Cardinal Leger Secondary School
Secondary: Catholic
3.33 km
Brampton Centennial Secondary School
Secondary: Public
2.36 km
St. Roch Catholic Secondary School
Secondary: Catholic
2.77 km
David Suzuki Secondary School
Secondary: Public
1.29 km












