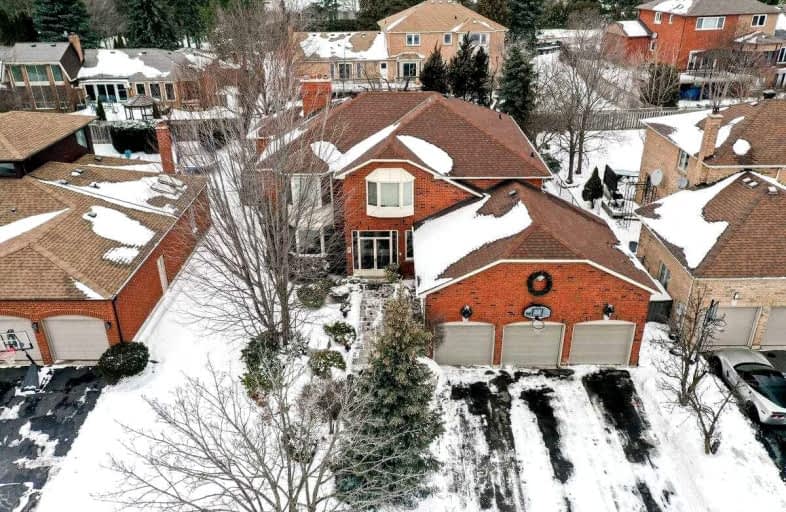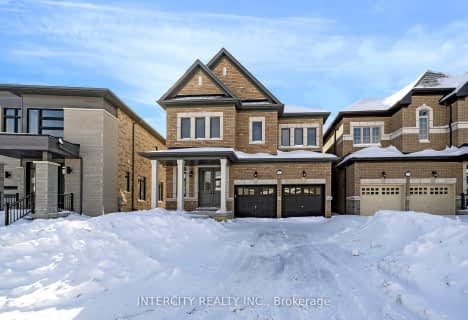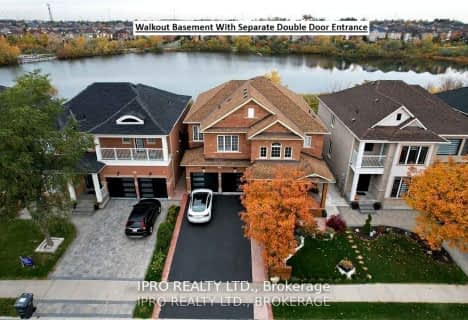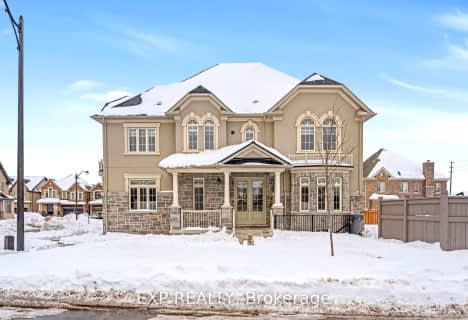
Sacred Heart Separate School
Elementary: CatholicSt Stephen Separate School
Elementary: CatholicSomerset Drive Public School
Elementary: PublicSt Leonard School
Elementary: CatholicRobert H Lagerquist Senior Public School
Elementary: PublicTerry Fox Public School
Elementary: PublicHarold M. Brathwaite Secondary School
Secondary: PublicHeart Lake Secondary School
Secondary: PublicNotre Dame Catholic Secondary School
Secondary: CatholicLouise Arbour Secondary School
Secondary: PublicSt Marguerite d'Youville Secondary School
Secondary: CatholicMayfield Secondary School
Secondary: Public- 4 bath
- 4 bed
- 2500 sqft
26 Kessler Drive, Brampton, Ontario • L6R 4G2 • Sandringham-Wellington
- 4 bath
- 4 bed
- 2000 sqft
18 Kessler Drive, Brampton, Ontario • L6R 4G2 • Sandringham-Wellington
- 4 bath
- 4 bed
- 2500 sqft
66 Claremont Drive, Brampton, Ontario • L6R 4G3 • Sandringham-Wellington
- 7 bath
- 6 bed
- 3500 sqft
46 Valleybrook Crescent, Caledon, Ontario • L7C 4C5 • Rural Caledon
- 4 bath
- 4 bed
- 3000 sqft
48 Keyworth Crescent, Brampton, Ontario • L6R 4E8 • Sandringham-Wellington North
- 4 bath
- 5 bed
- 3000 sqft
82 Royal Fern Crescent, Caledon, Ontario • L7C 4N1 • Rural Caledon
- 6 bath
- 4 bed
5 Rockway Street, Brampton, Ontario • L6R 4C5 • Sandringham-Wellington North
- 3 bath
- 5 bed
- 3000 sqft
20 Whitmore Court, Brampton, Ontario • L6Z 2A5 • Heart Lake West
- 5 bath
- 4 bed
- 3000 sqft
11 Treeview Crescent, Caledon, Ontario • L7C 1E2 • Rural Caledon














