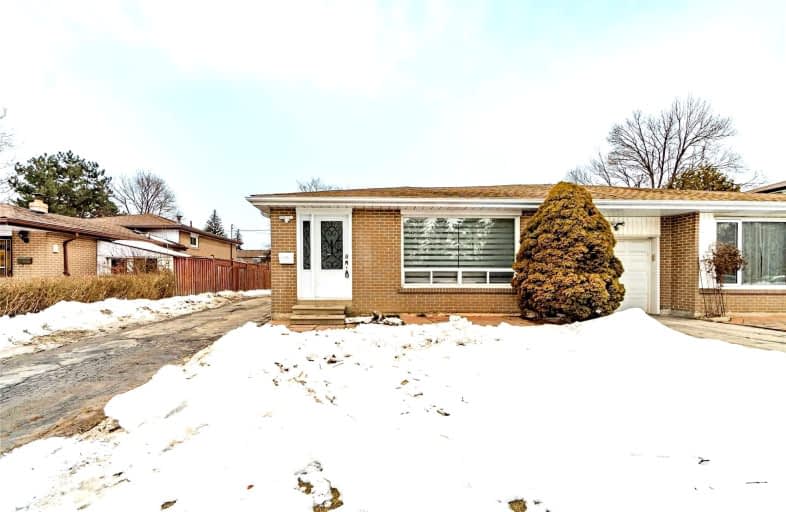
Birchbank Public School
Elementary: Public
1.08 km
Aloma Crescent Public School
Elementary: Public
0.68 km
Eastbourne Drive Public School
Elementary: Public
1.37 km
Dorset Drive Public School
Elementary: Public
0.74 km
Cardinal Newman Catholic School
Elementary: Catholic
1.33 km
St John Fisher Separate School
Elementary: Catholic
1.26 km
Judith Nyman Secondary School
Secondary: Public
3.77 km
Holy Name of Mary Secondary School
Secondary: Catholic
3.15 km
Chinguacousy Secondary School
Secondary: Public
4.02 km
Bramalea Secondary School
Secondary: Public
1.12 km
Turner Fenton Secondary School
Secondary: Public
4.29 km
St Thomas Aquinas Secondary School
Secondary: Catholic
3.42 km














