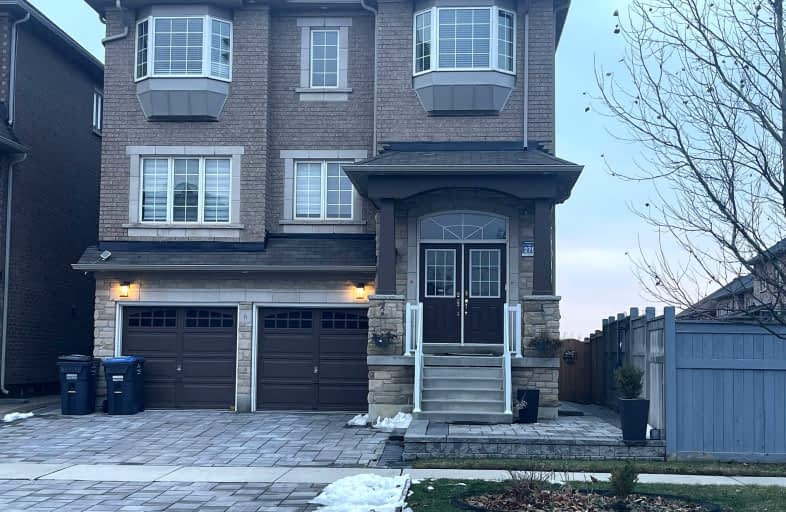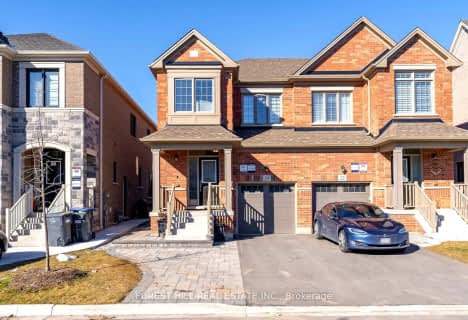Car-Dependent
- Almost all errands require a car.
21
/100
Some Transit
- Most errands require a car.
44
/100
Bikeable
- Some errands can be accomplished on bike.
52
/100

Springbrook P.S. (Elementary)
Elementary: Public
1.81 km
St Monica Elementary School
Elementary: Catholic
1.44 km
Queen Street Public School
Elementary: Public
1.96 km
Copeland Public School
Elementary: Public
1.44 km
Eldorado P.S. (Elementary)
Elementary: Public
2.13 km
Churchville P.S. Elementary School
Elementary: Public
0.32 km
Archbishop Romero Catholic Secondary School
Secondary: Catholic
4.03 km
École secondaire Jeunes sans frontières
Secondary: Public
3.71 km
St Augustine Secondary School
Secondary: Catholic
1.38 km
Brampton Centennial Secondary School
Secondary: Public
2.99 km
St. Roch Catholic Secondary School
Secondary: Catholic
2.96 km
David Suzuki Secondary School
Secondary: Public
1.86 km
-
Gage Park
2 Wellington St W (at Wellington St. E), Brampton ON L6Y 4R2 3.79km -
Chinguacousy Park
Central Park Dr (at Queen St. E), Brampton ON L6S 6G7 9.18km -
Dunblaine Park
Brampton ON L6T 3H2 9.83km
-
Scotiabank
8974 Chinguacousy Rd, Brampton ON L6Y 5X6 1.38km -
Scotiabank
9483 Mississauga Rd, Brampton ON L6X 0Z8 2.88km -
RBC Royal Bank
209 County Court Blvd (Hurontario & county court), Brampton ON L6W 4P5 4.65km












