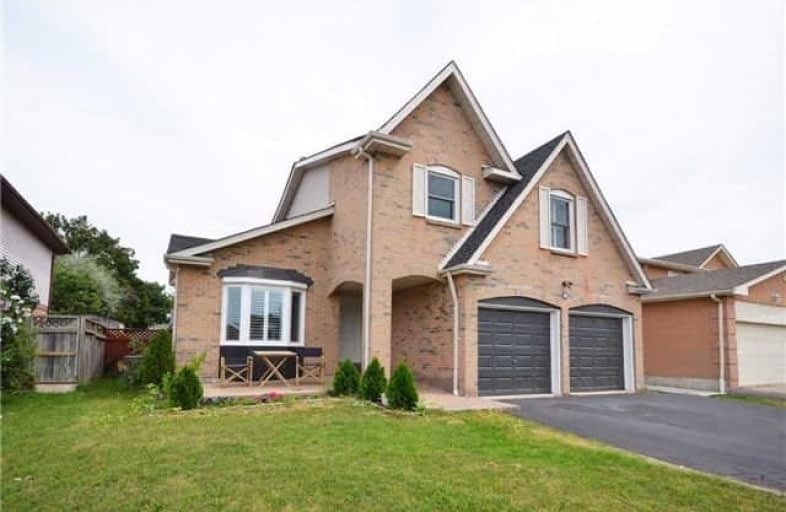Sold on Aug 24, 2017
Note: Property is not currently for sale or for rent.

-
Type: Detached
-
Style: 2-Storey
-
Lot Size: 50 x 100 Feet
-
Age: No Data
-
Taxes: $4,700 per year
-
Days on Site: 27 Days
-
Added: Sep 07, 2019 (3 weeks on market)
-
Updated:
-
Last Checked: 2 hours ago
-
MLS®#: W3885501
-
Listed By: Re/max realty services inc., brokerage
Gorgeous Detached Home On Quiet Street In The Most Desirable Neighborhood In Brampton. Fully Renovated From Top To Bottom Walking Distance To Sheridan College, Top School With Ib Program. Sep. Dining & Family Room. Vaulted Ceiling W/Skylight. Master W/4Pc Ensuite & W/I Closet. Finished Basement With Wet Bar & 3Pc Bathroom, Laundry On Main Floor, Garage To House Entry, New Kitchen And Appliances(2016), Wooden Deck In Backyard. Great Neighborhood.
Extras
All Elf's, Fridge, Stove, B/I Dishwasher, Washer, Dryer, Garage Door Opener And Remote. Very Hot Location Close To School, Plaza, Transit, Go Stationew Hardwood Floor(2016), Furnace/Ac (2012), Window (2012),New California Shutter(2016).
Property Details
Facts for 6 Farley Road, Brampton
Status
Days on Market: 27
Last Status: Sold
Sold Date: Aug 24, 2017
Closed Date: Nov 24, 2017
Expiry Date: Nov 30, 2017
Sold Price: $740,500
Unavailable Date: Aug 24, 2017
Input Date: Jul 28, 2017
Property
Status: Sale
Property Type: Detached
Style: 2-Storey
Area: Brampton
Community: Fletcher's West
Availability Date: 30/60
Inside
Bedrooms: 4
Bathrooms: 4
Kitchens: 1
Rooms: 9
Den/Family Room: Yes
Air Conditioning: Central Air
Fireplace: Yes
Laundry Level: Main
Washrooms: 4
Building
Basement: Finished
Heat Type: Forced Air
Heat Source: Gas
Exterior: Brick
Water Supply: Municipal
Special Designation: Unknown
Parking
Driveway: Private
Garage Spaces: 2
Garage Type: Attached
Covered Parking Spaces: 4
Total Parking Spaces: 6
Fees
Tax Year: 2017
Tax Legal Description: Pcl 133-1, Sec M295; Lt 133, Plm295
Taxes: $4,700
Land
Cross Street: Steeles/Mavis
Municipality District: Brampton
Fronting On: East
Pool: None
Sewer: Sewers
Lot Depth: 100 Feet
Lot Frontage: 50 Feet
Additional Media
- Virtual Tour: http://www.myvisuallistings.com/vtnb/245204
Rooms
Room details for 6 Farley Road, Brampton
| Type | Dimensions | Description |
|---|---|---|
| Living Main | 3.10 x 4.81 | Hardwood Floor, Separate Rm, Open Concept |
| Family Main | 3.60 x 5.10 | Hardwood Floor, Separate Rm, Fireplace |
| Dining Upper | 3.10 x 3.40 | Hardwood Floor, Walk-Out, Open Concept |
| Kitchen Upper | 3.00 x 5.50 | Hardwood Floor, Combined W/Kitchen, B/I Dishwasher |
| Breakfast Upper | 3.00 x 5.50 | Hardwood Floor, Combined W/Kitchen, W/O To Deck |
| Master 2nd | 3.80 x 4.35 | Broadloom, 4 Pc Ensuite, W/I Closet |
| 2nd Br 2nd | 3.10 x 5.00 | Broadloom, Closet, Window |
| 3rd Br 2nd | 2.70 x 3.30 | Broadloom, Closet, Window |
| 4th Br Lower | 3.20 x 5.40 | Broadloom, Mirrored Closet, Window |
| Rec Lower | 5.50 x 7.40 | Broadloom, 3 Pc Ensuite, Window |
| XXXXXXXX | XXX XX, XXXX |
XXXX XXX XXXX |
$XXX,XXX |
| XXX XX, XXXX |
XXXXXX XXX XXXX |
$XXX,XXX | |
| XXXXXXXX | XXX XX, XXXX |
XXXXXXX XXX XXXX |
|
| XXX XX, XXXX |
XXXXXX XXX XXXX |
$XXX,XXX | |
| XXXXXXXX | XXX XX, XXXX |
XXXX XXX XXXX |
$XXX,XXX |
| XXX XX, XXXX |
XXXXXX XXX XXXX |
$XXX,XXX |
| XXXXXXXX XXXX | XXX XX, XXXX | $740,500 XXX XXXX |
| XXXXXXXX XXXXXX | XXX XX, XXXX | $749,000 XXX XXXX |
| XXXXXXXX XXXXXXX | XXX XX, XXXX | XXX XXXX |
| XXXXXXXX XXXXXX | XXX XX, XXXX | $819,000 XXX XXXX |
| XXXXXXXX XXXX | XXX XX, XXXX | $506,000 XXX XXXX |
| XXXXXXXX XXXXXX | XXX XX, XXXX | $499,900 XXX XXXX |

St Brigid School
Elementary: CatholicBishop Francis Allen Catholic School
Elementary: CatholicRay Lawson
Elementary: PublicMorton Way Public School
Elementary: PublicHickory Wood Public School
Elementary: PublicRoberta Bondar Public School
Elementary: PublicPeel Alternative North
Secondary: PublicÉcole secondaire Jeunes sans frontières
Secondary: PublicPeel Alternative North ISR
Secondary: PublicSt Augustine Secondary School
Secondary: CatholicCardinal Leger Secondary School
Secondary: CatholicBrampton Centennial Secondary School
Secondary: Public- 1 bath
- 4 bed
33 Jessie Street, Brampton, Ontario • L6Y 1L5 • Downtown Brampton
- — bath
- — bed
3 Leneck Avenue, Brampton, Ontario • L6X 2A8 • Northwood Park




