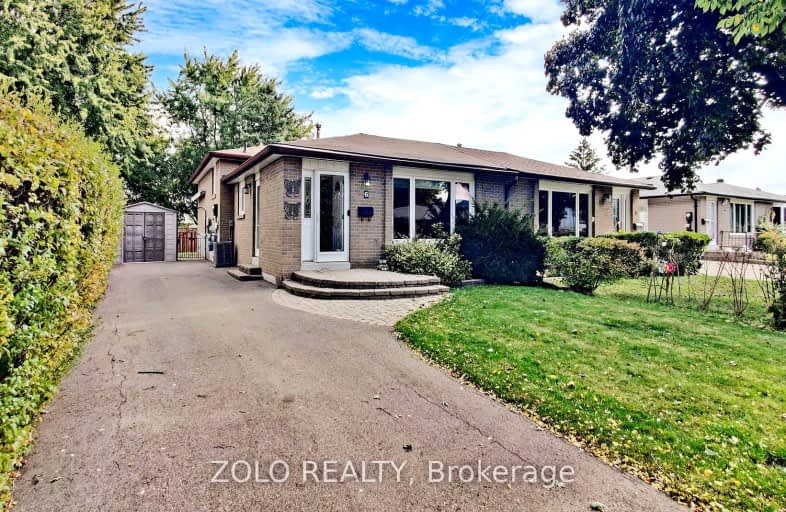Very Walkable
- Most errands can be accomplished on foot.
73
/100
Good Transit
- Some errands can be accomplished by public transportation.
62
/100
Bikeable
- Some errands can be accomplished on bike.
52
/100

Fallingdale Public School
Elementary: Public
0.82 km
Georges Vanier Catholic School
Elementary: Catholic
0.50 km
Grenoble Public School
Elementary: Public
1.16 km
St Jean Brebeuf Separate School
Elementary: Catholic
0.88 km
Goldcrest Public School
Elementary: Public
0.37 km
Greenbriar Senior Public School
Elementary: Public
0.92 km
Judith Nyman Secondary School
Secondary: Public
1.20 km
Holy Name of Mary Secondary School
Secondary: Catholic
0.65 km
Chinguacousy Secondary School
Secondary: Public
1.37 km
Bramalea Secondary School
Secondary: Public
1.59 km
North Park Secondary School
Secondary: Public
2.64 km
St Thomas Aquinas Secondary School
Secondary: Catholic
1.31 km
-
Chinguacousy Park
Central Park Dr (at Queen St. E), Brampton ON L6S 6G7 0.62km -
Wincott Park
Wincott Dr, Toronto ON 13.97km -
Fairwind Park
181 Eglinton Ave W, Mississauga ON L5R 0E9 14.54km
-
Scotiabank
10645 Bramalea Rd (Sandalwood), Brampton ON L6R 3P4 4.65km -
Scotiabank
160 Yellow Avens Blvd (at Airport Rd.), Brampton ON L6R 0M5 5.94km -
CIBC
7205 Goreway Dr (at Westwood Mall), Mississauga ON L4T 2T9 6.58km














