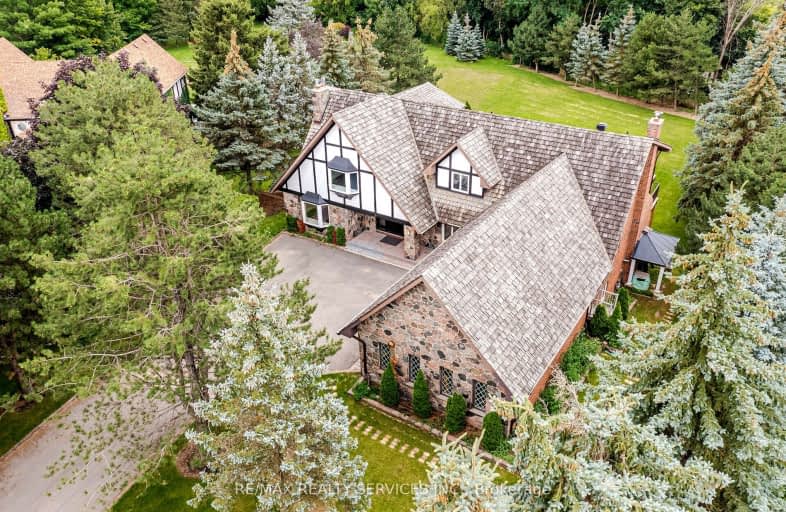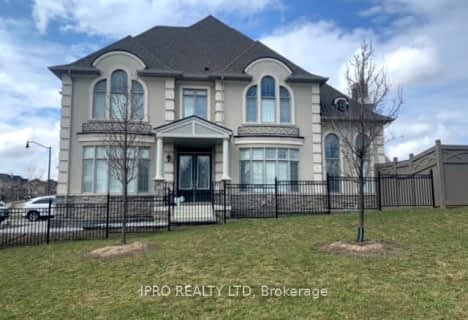Car-Dependent
- Almost all errands require a car.
Some Transit
- Most errands require a car.
Somewhat Bikeable
- Most errands require a car.

Whaley's Corners Public School
Elementary: PublicHuttonville Public School
Elementary: PublicSpringbrook P.S. (Elementary)
Elementary: PublicSt. Jean-Marie Vianney Catholic Elementary School
Elementary: CatholicLorenville P.S. (Elementary)
Elementary: PublicIngleborough (Elementary)
Elementary: PublicJean Augustine Secondary School
Secondary: PublicÉcole secondaire Jeunes sans frontières
Secondary: PublicSt Augustine Secondary School
Secondary: CatholicSt. Roch Catholic Secondary School
Secondary: CatholicDavid Suzuki Secondary School
Secondary: PublicSt Edmund Campion Secondary School
Secondary: Catholic-
Iggy's Grill Bar Patio at Lionhead
8525 Mississauga Road, Brampton, ON L6Y 0C1 1.5km -
Turtle Jack’s
8295 Financial Drive, Building O, Brampton, ON L6Y 0C1 1.81km -
Kelseys Original Roadhouse
8225 Financial Drive, Brampton, ON L6Y 0C1 2.56km
-
McDonald's
9485 Mississauga Road, Brampton, ON L6X 0Z8 1.49km -
McDonald's
9521 Mississauga Road, Brampton, ON L6X 0B3 1.49km -
Mast Chaat and Falooda
B7- 20 Rivermont Road, Unit B7, Brampton, ON L6Y 6G7 3.24km
-
MedBox Rx Pharmacy
7-9525 Mississauga Road, Brampton, ON L6X 0Z8 1.62km -
Shoppers Drug Mart
8965 Chinguacousy Road, Brampton, ON L6Y 0J2 3.03km -
Dusk I D A Pharmacy
55 Dusk Drive, Brampton, ON L6Y 5Z6 3.23km
-
Terrace On the Green
8672 Mississauga Road, Brampton, ON L6Y 0C4 1km -
Taco Bell
9465 Mississauga Rd, Brampton, ON L6X 0Z8 1.34km -
Pizza Pizza
9465 Mississauga Road, Brampton, ON L6X 0Z8 1.34km
-
Shoppers World Brampton
56-499 Main Street S, Brampton, ON L6Y 1N7 6.11km -
Products NET
7111 Syntex Drive, 3rd Floor, Mississauga, ON L5N 8C3 6.1km -
Kennedy Square Mall
50 Kennedy Rd S, Brampton, ON L6W 3E7 7.09km
-
Spataro's No Frills
8990 Chinguacousy Road, Brampton, ON L6Y 5X6 2.97km -
Sobeys
8975 Chinguacousy Road, Brampton, ON L6Y 0J2 3.12km -
EuroMax Foods
20 Polonia Avenue, Unit 101, Brampton, ON L6Y 0K9 3.57km
-
The Beer Store
11 Worthington Avenue, Brampton, ON L7A 2Y7 4.01km -
LCBO
31 Worthington Avenue, Brampton, ON L7A 2Y7 4.12km -
LCBO Orion Gate West
545 Steeles Ave E, Brampton, ON L6W 4S2 7.67km
-
Petro-Canada
7965 Financial Drive, Brampton, ON L6Y 0J8 3.31km -
Esso Synergy
9800 Chinguacousy Road, Brampton, ON L6X 5E9 3.97km -
Esso
7970 Mavis Road, Brampton, ON L6Y 5L5 4.12km
-
Garden Square
12 Main Street N, Brampton, ON L6V 1N6 5.78km -
Rose Theatre Brampton
1 Theatre Lane, Brampton, ON L6V 0A3 5.86km -
Cineplex Cinemas Courtney Park
110 Courtney Park Drive, Mississauga, ON L5T 2Y3 9.24km
-
Brampton Library - Four Corners Branch
65 Queen Street E, Brampton, ON L6W 3L6 6.01km -
Meadowvale Branch Library
6677 Meadowvale Town Centre Circle, Mississauga, ON L5N 2R5 7.94km -
Courtney Park Public Library
730 Courtneypark Drive W, Mississauga, ON L5W 1L9 8.06km
-
Georgetown Hospital
1 Princess Anne Drive, Georgetown, ON L7G 2B8 10.19km -
William Osler Hospital
Bovaird Drive E, Brampton, ON 12.11km -
Brampton Civic Hospital
2100 Bovaird Drive, Brampton, ON L6R 3J7 12.02km
-
Lake Aquitaine Park
2750 Aquitaine Ave, Mississauga ON L5N 3S6 7.78km -
Millers Grove Park
Mississauga ON 8.99km -
Knightsbridge Park
Knightsbridge Rd (Central Park Dr), Bramalea ON 10.63km
-
Scotiabank
9483 Mississauga Rd, Brampton ON L6X 0Z8 1.48km -
Scotiabank
8974 Chinguacousy Rd, Brampton ON L6Y 5X6 2.95km -
TD Bank Financial Group
545 Steeles Ave W (at McLaughlin Rd), Brampton ON L6Y 4E7 5.05km



