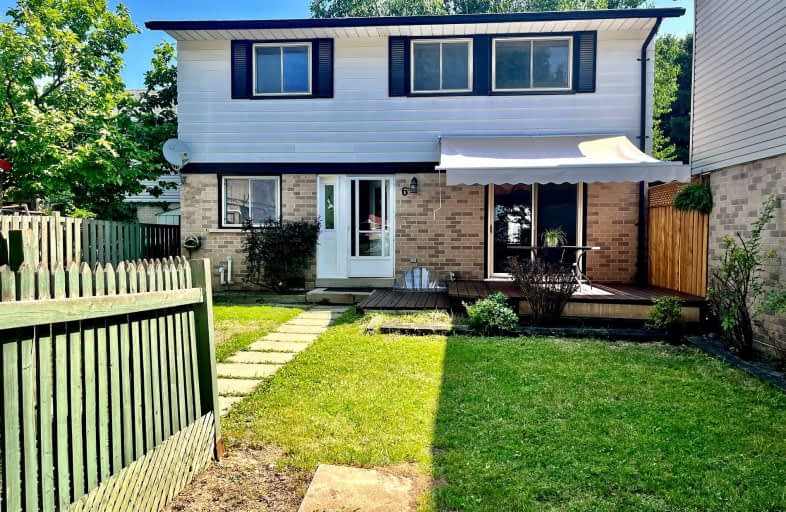Somewhat Walkable
- Some errands can be accomplished on foot.
61
/100
Good Transit
- Some errands can be accomplished by public transportation.
60
/100
Somewhat Bikeable
- Most errands require a car.
44
/100

Hilldale Public School
Elementary: Public
0.92 km
Hanover Public School
Elementary: Public
0.39 km
Goldcrest Public School
Elementary: Public
1.34 km
Lester B Pearson Catholic School
Elementary: Catholic
0.31 km
ÉÉC Sainte-Jeanne-d'Arc
Elementary: Catholic
1.24 km
Williams Parkway Senior Public School
Elementary: Public
1.03 km
Judith Nyman Secondary School
Secondary: Public
1.24 km
Holy Name of Mary Secondary School
Secondary: Catholic
1.88 km
Chinguacousy Secondary School
Secondary: Public
1.81 km
Bramalea Secondary School
Secondary: Public
2.12 km
North Park Secondary School
Secondary: Public
1.27 km
St Thomas Aquinas Secondary School
Secondary: Catholic
2.62 km
-
Boyd Conservation Area
8739 Islington Ave, Vaughan ON L4L 0J5 14.11km -
Mississauga Valley Park
1275 Mississauga Valley Blvd, Mississauga ON L5A 3R8 16.56km -
Syed Jalaluddin Memorial Park
490 Mississauga Valley Blvd, Mississauga ON L5A 3A9 17.43km
-
CIBC
380 Bovaird Dr E, Brampton ON L6Z 2S6 3.85km -
Scotiabank
10645 Bramalea Rd (Sandalwood), Brampton ON L6R 3P4 4.46km -
TD Canada Trust ATM
10655 Bramalea Rd, Brampton ON L6R 3P4 4.51km













