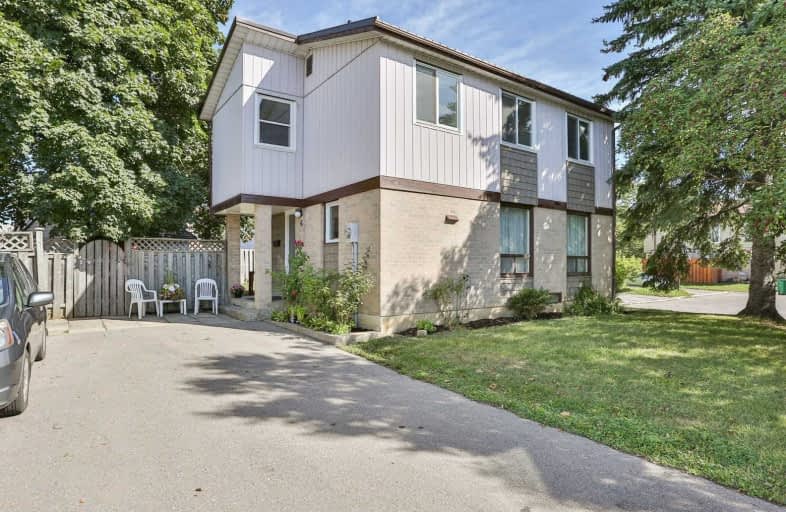
3D Walkthrough

Hilldale Public School
Elementary: Public
0.22 km
Jefferson Public School
Elementary: Public
1.01 km
St Jean Brebeuf Separate School
Elementary: Catholic
0.49 km
Goldcrest Public School
Elementary: Public
0.38 km
Lester B Pearson Catholic School
Elementary: Catholic
0.80 km
Williams Parkway Senior Public School
Elementary: Public
0.61 km
Judith Nyman Secondary School
Secondary: Public
0.52 km
Holy Name of Mary Secondary School
Secondary: Catholic
0.85 km
Chinguacousy Secondary School
Secondary: Public
0.88 km
Bramalea Secondary School
Secondary: Public
2.15 km
North Park Secondary School
Secondary: Public
2.11 km
St Thomas Aquinas Secondary School
Secondary: Catholic
1.58 km



