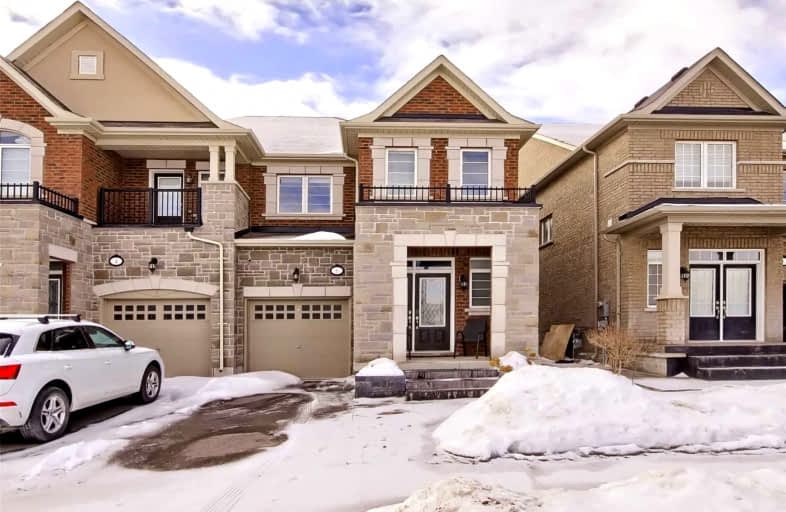
St. Alphonsa Catholic Elementary School
Elementary: Catholic
1.18 km
Whaley's Corners Public School
Elementary: Public
0.16 km
Huttonville Public School
Elementary: Public
2.07 km
Copeland Public School
Elementary: Public
2.50 km
Eldorado P.S. (Elementary)
Elementary: Public
0.42 km
Churchville P.S. Elementary School
Elementary: Public
2.60 km
École secondaire Jeunes sans frontières
Secondary: Public
2.43 km
ÉSC Sainte-Famille
Secondary: Catholic
3.72 km
St Augustine Secondary School
Secondary: Catholic
3.26 km
Brampton Centennial Secondary School
Secondary: Public
4.83 km
St. Roch Catholic Secondary School
Secondary: Catholic
4.61 km
David Suzuki Secondary School
Secondary: Public
4.04 km














