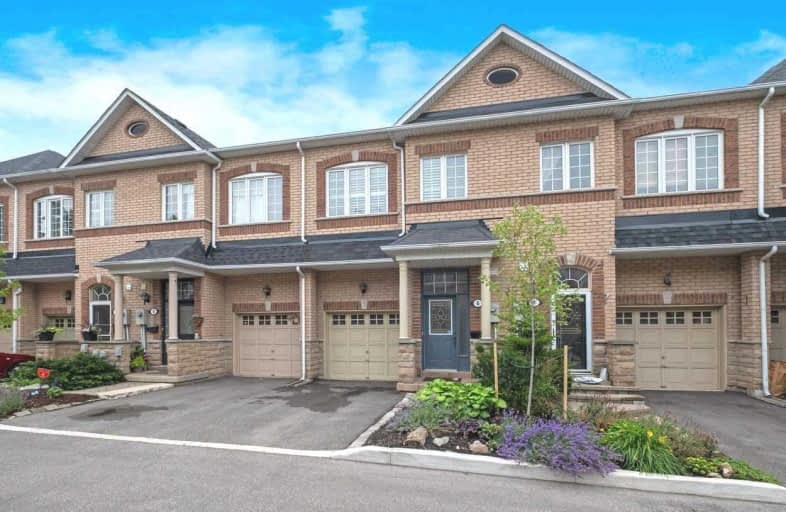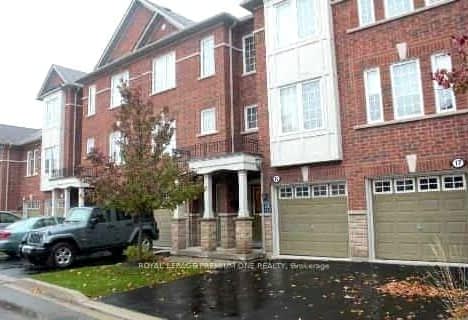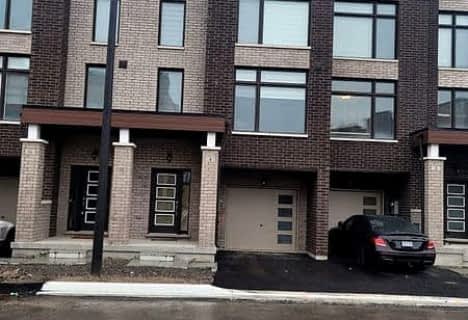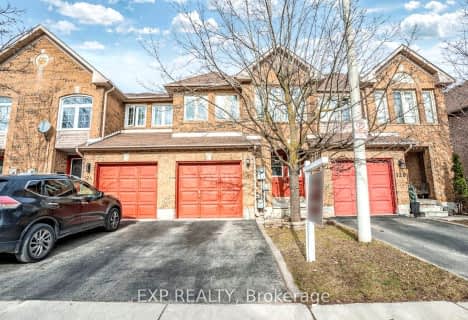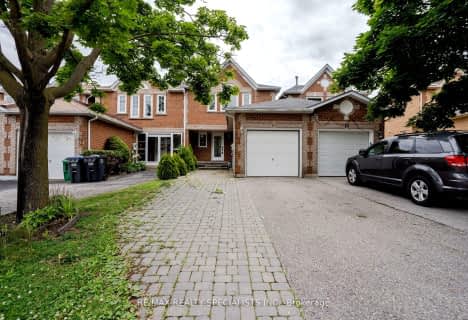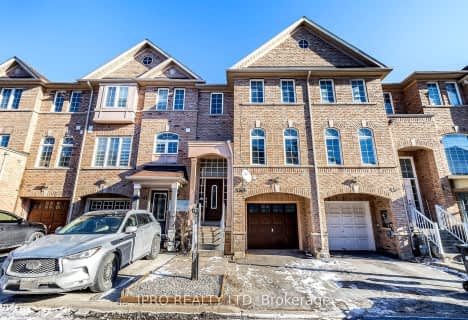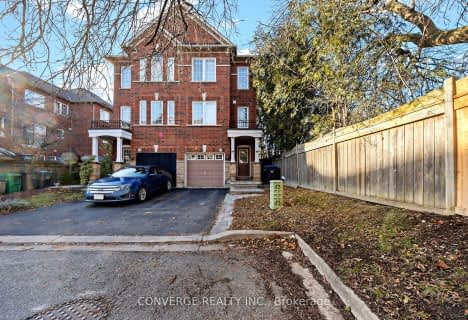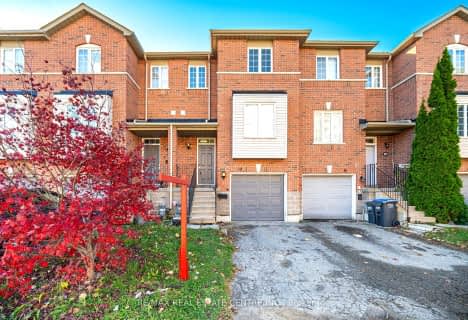
St Mary Elementary School
Elementary: CatholicMcHugh Public School
Elementary: PublicOur Lady of Fatima School
Elementary: CatholicGlendale Public School
Elementary: PublicNorthwood Public School
Elementary: PublicRidgeview Public School
Elementary: PublicArchbishop Romero Catholic Secondary School
Secondary: CatholicSt Augustine Secondary School
Secondary: CatholicCentral Peel Secondary School
Secondary: PublicCardinal Leger Secondary School
Secondary: CatholicBrampton Centennial Secondary School
Secondary: PublicDavid Suzuki Secondary School
Secondary: Public- 2 bath
- 3 bed
- 1100 sqft
10 Sand Wedge Lane, Brampton, Ontario • L6X 0H1 • Downtown Brampton
- 3 bath
- 3 bed
- 1500 sqft
43 Axelrod Avenue, Brampton, Ontario • L6Y 5S9 • Fletcher's Creek South
- 3 bath
- 3 bed
- 1500 sqft
14-120 Railroad Street, Brampton, Ontario • L6X 5A1 • Downtown Brampton
