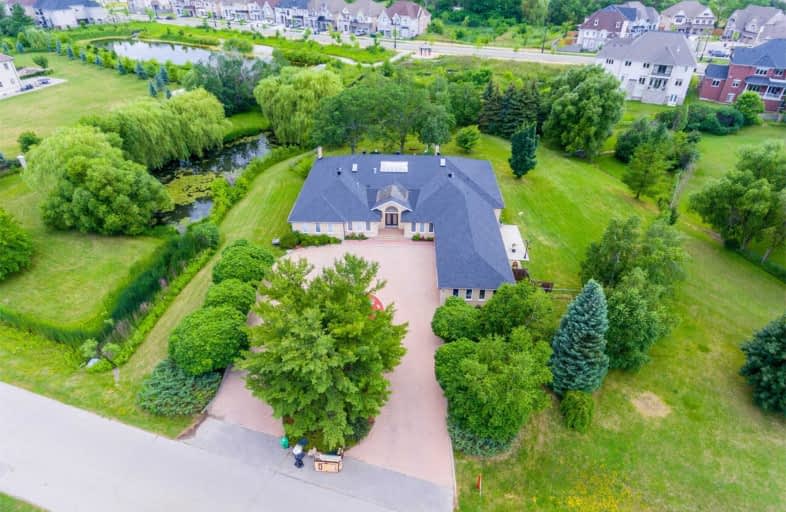
Our Lady of Lourdes Catholic Elementary School
Elementary: Catholic
0.88 km
Holy Spirit Catholic Elementary School
Elementary: Catholic
0.81 km
Mountain Ash (Elementary)
Elementary: Public
1.97 km
Eagle Plains Public School
Elementary: Public
1.69 km
Treeline Public School
Elementary: Public
1.19 km
Mount Royal Public School
Elementary: Public
0.79 km
Chinguacousy Secondary School
Secondary: Public
5.76 km
Sandalwood Heights Secondary School
Secondary: Public
2.63 km
Cardinal Ambrozic Catholic Secondary School
Secondary: Catholic
4.33 km
Louise Arbour Secondary School
Secondary: Public
4.04 km
St Marguerite d'Youville Secondary School
Secondary: Catholic
5.10 km
Mayfield Secondary School
Secondary: Public
3.97 km


