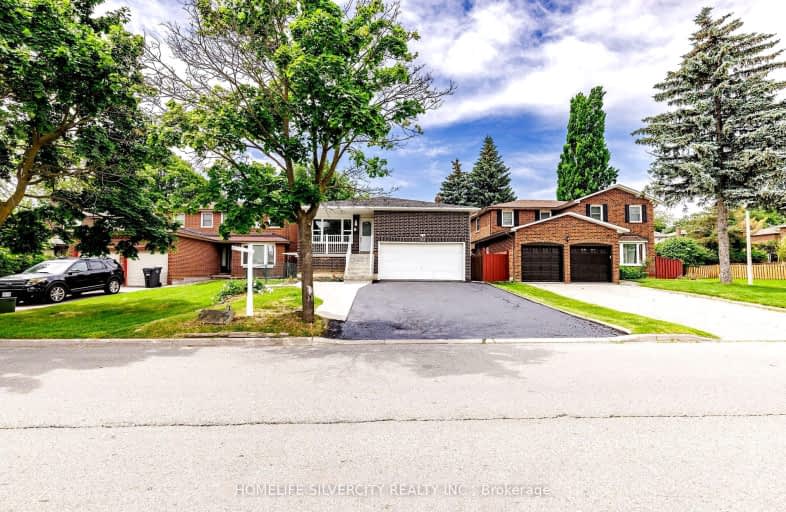Somewhat Walkable
- Some errands can be accomplished on foot.
57
/100
Good Transit
- Some errands can be accomplished by public transportation.
57
/100
Bikeable
- Some errands can be accomplished on bike.
63
/100

Sacred Heart Separate School
Elementary: Catholic
1.41 km
St Stephen Separate School
Elementary: Catholic
0.97 km
Somerset Drive Public School
Elementary: Public
0.81 km
St Leonard School
Elementary: Catholic
1.29 km
Robert H Lagerquist Senior Public School
Elementary: Public
1.45 km
Burnt Elm Public School
Elementary: Public
1.05 km
Parkholme School
Secondary: Public
3.00 km
Harold M. Brathwaite Secondary School
Secondary: Public
3.46 km
Heart Lake Secondary School
Secondary: Public
1.53 km
Notre Dame Catholic Secondary School
Secondary: Catholic
2.19 km
Fletcher's Meadow Secondary School
Secondary: Public
3.10 km
St Edmund Campion Secondary School
Secondary: Catholic
3.64 km
-
Danville Park
6525 Danville Rd, Mississauga ON 13.19km -
Lake Aquitaine Park
2750 Aquitaine Ave, Mississauga ON L5N 3S6 15.57km -
Staghorn Woods Park
855 Ceremonial Dr, Mississauga ON 16.83km
-
CIBC
380 Bovaird Dr E, Brampton ON L6Z 2S6 2.31km -
Scotiabank
66 Quarry Edge Dr (at Bovaird Dr.), Brampton ON L6V 4K2 2.6km -
RBC Royal Bank
10098 McLaughlin Rd, Brampton ON L7A 2X6 2.8km














