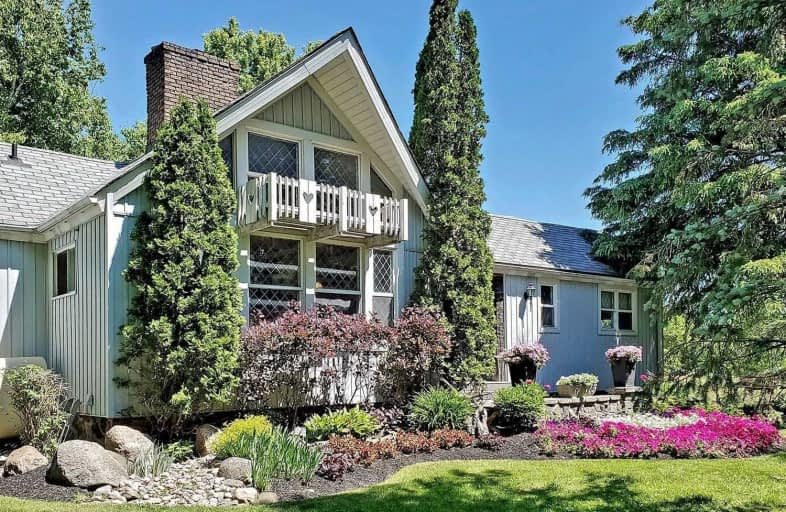
Goodwood Public School
Elementary: Public
8.11 km
St Joseph Catholic School
Elementary: Catholic
0.80 km
Scott Central Public School
Elementary: Public
5.86 km
Uxbridge Public School
Elementary: Public
1.69 km
Quaker Village Public School
Elementary: Public
0.82 km
Joseph Gould Public School
Elementary: Public
2.88 km
ÉSC Pape-François
Secondary: Catholic
17.36 km
Bill Hogarth Secondary School
Secondary: Public
24.36 km
Brooklin High School
Secondary: Public
21.31 km
Port Perry High School
Secondary: Public
15.66 km
Uxbridge Secondary School
Secondary: Public
2.78 km
Stouffville District Secondary School
Secondary: Public
17.96 km






