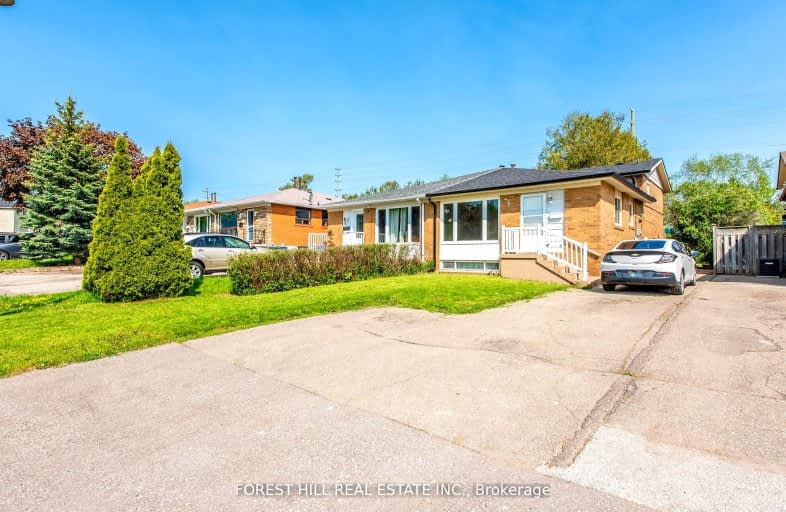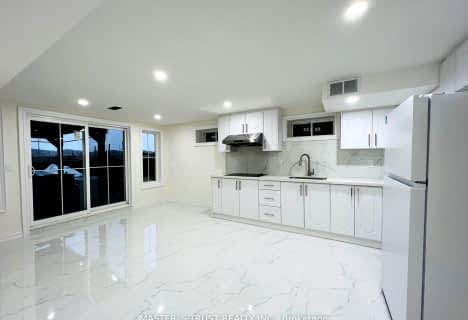Car-Dependent
- Almost all errands require a car.
5
/100
Good Transit
- Some errands can be accomplished by public transportation.
54
/100
Somewhat Bikeable
- Most errands require a car.
43
/100

McClure PS (Elementary)
Elementary: Public
1.05 km
St Joseph School
Elementary: Catholic
0.80 km
Our Lady of Fatima School
Elementary: Catholic
1.15 km
Glendale Public School
Elementary: Public
1.15 km
Beatty-Fleming Sr Public School
Elementary: Public
0.73 km
Our Lady of Peace School
Elementary: Catholic
0.77 km
Archbishop Romero Catholic Secondary School
Secondary: Catholic
2.26 km
St Augustine Secondary School
Secondary: Catholic
3.09 km
Cardinal Leger Secondary School
Secondary: Catholic
2.98 km
Heart Lake Secondary School
Secondary: Public
4.03 km
St. Roch Catholic Secondary School
Secondary: Catholic
1.87 km
David Suzuki Secondary School
Secondary: Public
1.22 km
-
Gage Park
2 Wellington St W (at Wellington St. E), Brampton ON L6Y 4R2 2.39km -
Knightsbridge Park
Knightsbridge Rd (Central Park Dr), Bramalea ON 6.94km -
Chinguacousy Park
Central Park Dr (at Queen St. E), Brampton ON L6S 6G7 7.11km
-
Scotiabank
9483 Mississauga Rd, Brampton ON L6X 0Z8 3.48km -
CIBC
380 Bovaird Dr E, Brampton ON L6Z 2S6 3.83km -
Scotiabank
284 Queen St E (at Hansen Rd.), Brampton ON L6V 1C2 3.93km













