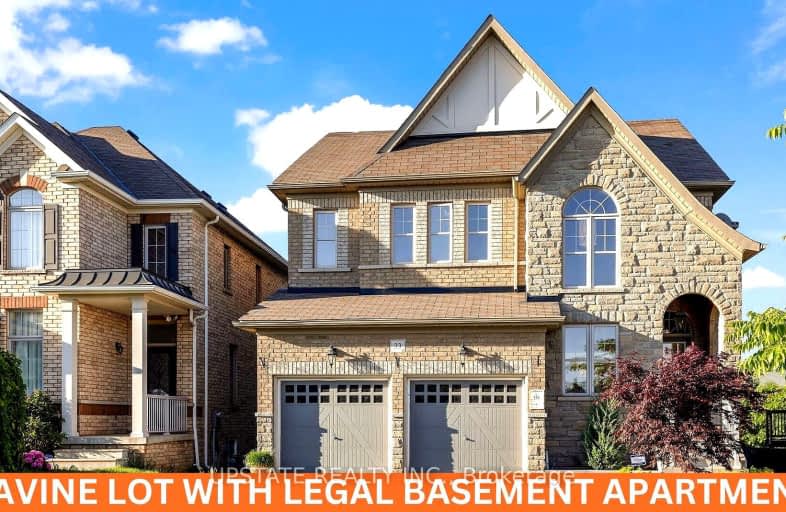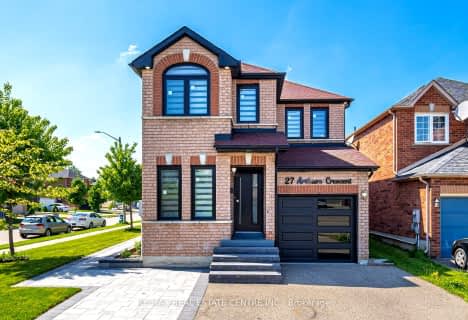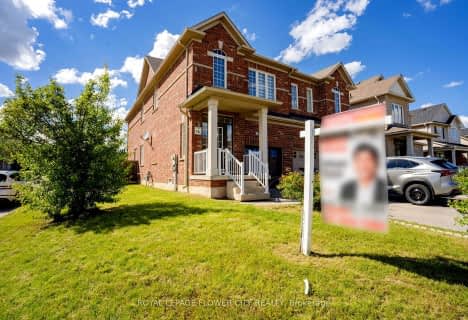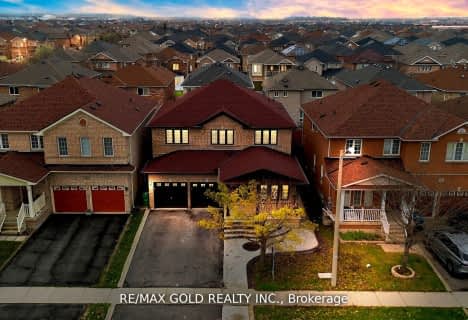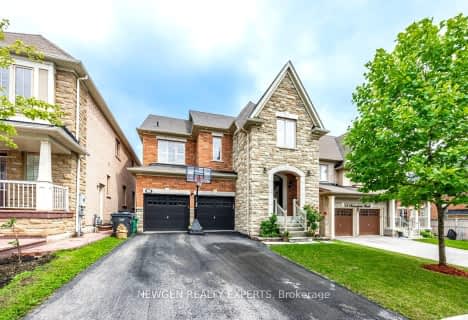Car-Dependent
- Almost all errands require a car.
Some Transit
- Most errands require a car.

McClure PS (Elementary)
Elementary: PublicSpringbrook P.S. (Elementary)
Elementary: PublicSt. Jean-Marie Vianney Catholic Elementary School
Elementary: CatholicLorenville P.S. (Elementary)
Elementary: PublicJames Potter Public School
Elementary: PublicIngleborough (Elementary)
Elementary: PublicJean Augustine Secondary School
Secondary: PublicArchbishop Romero Catholic Secondary School
Secondary: CatholicSt Augustine Secondary School
Secondary: CatholicSt. Roch Catholic Secondary School
Secondary: CatholicDavid Suzuki Secondary School
Secondary: PublicSt Edmund Campion Secondary School
Secondary: Catholic-
Gage Park
2 Wellington St W (at Wellington St. E), Brampton ON L6Y 4R2 4.31km -
Lake Aquitaine Park
2750 Aquitaine Ave, Mississauga ON L5N 3S6 8.73km -
Chinguacousy Park
Central Park Dr (at Queen St. E), Brampton ON L6S 6G7 9.54km
-
TD Bank Financial Group
545 Steeles Ave W (at McLaughlin Rd), Brampton ON L6Y 4E7 4.44km -
CIBC
7940 Hurontario St (at Steeles Ave.), Brampton ON L6Y 0B8 5.41km -
Scotiabank
66 Quarry Edge Dr (at Bovaird Dr.), Brampton ON L6V 4K2 5.49km
- 4 bath
- 4 bed
- 2000 sqft
3 Locomotive Crescent, Brampton, Ontario • L7A 0T7 • Northwest Brampton
- 4 bath
- 5 bed
13 Major William Sharpe Drive, Brampton, Ontario • L6X 3K4 • Northwood Park
- 5 bath
- 4 bed
- 2500 sqft
11 Beaconcrest Road, Brampton, Ontario • L6Y 0Y8 • Credit Valley
