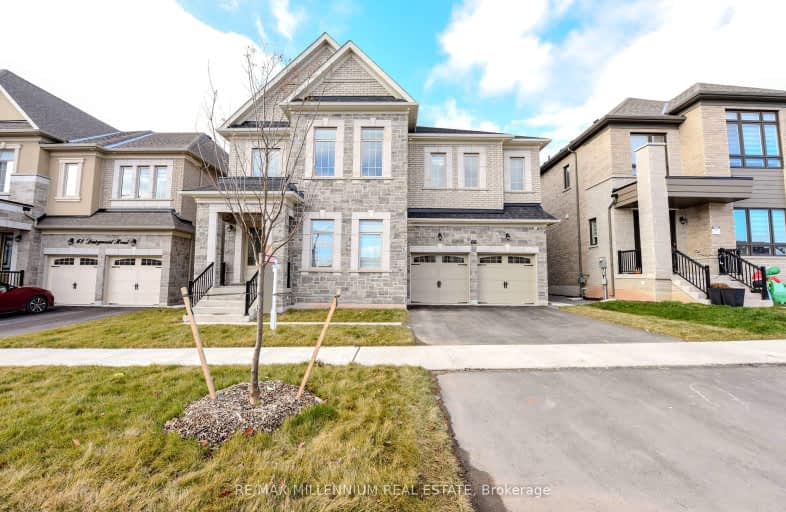Car-Dependent
- Almost all errands require a car.
Some Transit
- Most errands require a car.
Somewhat Bikeable
- Almost all errands require a car.

Mount Pleasant Village Public School
Elementary: PublicHuttonville Public School
Elementary: PublicSt. Jean-Marie Vianney Catholic Elementary School
Elementary: CatholicLorenville P.S. (Elementary)
Elementary: PublicJames Potter Public School
Elementary: PublicIngleborough (Elementary)
Elementary: PublicJean Augustine Secondary School
Secondary: PublicParkholme School
Secondary: PublicSt. Roch Catholic Secondary School
Secondary: CatholicFletcher's Meadow Secondary School
Secondary: PublicDavid Suzuki Secondary School
Secondary: PublicSt Edmund Campion Secondary School
Secondary: Catholic-
Iggy's Grill Bar Patio at Lionhead
8525 Mississauga Road, Brampton, ON L6Y 0C1 2.56km -
Turtle Jack’s
8295 Financial Drive, Building O, Brampton, ON L6Y 0C1 2.82km -
Kelseys Original Roadhouse
8225 Financial Drive, Brampton, ON L6Y 0C1 3.6km
-
McDonald's
9485 Mississauga Road, Brampton, ON L6X 0Z8 1.02km -
McDonald's
9521 Mississauga Road, Brampton, ON L6X 0B3 1.02km -
Starbucks
17 Worthington Avenue, Brampton, ON L7A 2Y7 3.7km
-
Anytime Fitness
315 Royal West Dr, Unit F & G, Brampton, ON L6X 5K8 1.29km -
Orangetheory Fitness
8275 Financial Drive, Brampton, ON L6Y 5G8 3.6km -
Fit 4 Less
35 Worthington Avenue, Brampton, ON L7A 2Y7 3.91km
-
MedBox Rx Pharmacy
7-9525 Mississauga Road, Brampton, ON L6X 0Z8 1.07km -
Shoppers Drug Mart
8965 Chinguacousy Road, Brampton, ON L6Y 0J2 3.66km -
Dusk I D A Pharmacy
55 Dusk Drive, Brampton, ON L6Y 5Z6 4.15km
-
KFC
9465 Mississauga Road, Brampton, ON L6X 0Z8 0.91km -
Pita Pit
9465 Mississauga Road, Unit 7, Brampton, ON L6X 0Z8 0.91km -
Pizza Pizza
9465 Mississauga Road, Brampton, ON L6X 0Z8 0.91km
-
Georgetown Market Place
280 Guelph St, Georgetown, ON L7G 4B1 6.18km -
Halton Hills Shopping Centre
235 Guelph Street, Halton Hills, ON L7G 4A8 6.31km -
Shoppers World Brampton
56-499 Main Street S, Brampton, ON L6Y 1N7 6.98km
-
Spataro's No Frills
8990 Chinguacousy Road, Brampton, ON L6Y 5X6 3.57km -
Asian Food Centre
80 Pertosa Drive, Brampton, ON L6X 5E9 3.76km -
Fortinos
35 Worthington Avenue, Brampton, ON L7A 2Y7 3.77km
-
The Beer Store
11 Worthington Avenue, Brampton, ON L7A 2Y7 3.7km -
LCBO
31 Worthington Avenue, Brampton, ON L7A 2Y7 3.75km -
LCBO Orion Gate West
545 Steeles Ave E, Brampton, ON L6W 4S2 8.49km
-
Esso Synergy
9800 Chinguacousy Road, Brampton, ON L6X 5E9 3.89km -
Shell
9950 Chinguacousy Road, Brampton, ON L6X 0H6 4.17km -
Petro Canada
9981 Chinguacousy Road, Brampton, ON L6X 0E8 4.23km
-
Garden Square
12 Main Street N, Brampton, ON L6V 1N6 6.29km -
Rose Theatre Brampton
1 Theatre Lane, Brampton, ON L6V 0A3 6.36km -
SilverCity Brampton Cinemas
50 Great Lakes Drive, Brampton, ON L6R 2K7 10.23km
-
Brampton Library - Four Corners Branch
65 Queen Street E, Brampton, ON L6W 3L6 6.53km -
Meadowvale Branch Library
6677 Meadowvale Town Centre Circle, Mississauga, ON L5N 2R5 8.69km -
Streetsville Library
112 Queen St S, Mississauga, ON L5M 1K8 10.89km
-
Georgetown Hospital
1 Princess Anne Drive, Georgetown, ON L7G 2B8 9.18km -
William Osler Hospital
Bovaird Drive E, Brampton, ON 12.33km -
Brampton Civic Hospital
2100 Bovaird Drive, Brampton, ON L6R 3J7 12.23km
-
Williams Parkway Dog Park
Williams Pky (At Highway 410), Brampton ON 9.39km -
Chinguacousy Park
Central Park Dr (at Queen St. E), Brampton ON L6S 6G7 11.42km -
Manor Hill Park
ON 12.06km
-
Scotiabank
8974 Chinguacousy Rd, Brampton ON L6Y 5X6 3.57km -
Canada Business Development
52 Queen St E, Brampton ON L6V 1A2 6.4km -
TD Bank Financial Group
130 Brickyard Way, Brampton ON L6V 4N1 6.61km
- 5 bath
- 5 bed
- 3500 sqft
23 Louisburg Crescent, Brampton, Ontario • L6X 3A7 • Credit Valley
- 5 bath
- 5 bed
- 3000 sqft
29 Ladbrook Crescent, Brampton, Ontario • L6X 5H7 • Credit Valley
- 6 bath
- 5 bed
- 3500 sqft
9 Interlacken Drive, Brampton, Ontario • L6X 0Y1 • Credit Valley
- 5 bath
- 5 bed
- 3500 sqft
62 Elbern Markell Drive, Brampton, Ontario • L6X 2X6 • Credit Valley
- 6 bath
- 5 bed
- 3500 sqft
32 Mistyglen Crescent, Brampton, Ontario • L6Y 0X2 • Credit Valley














