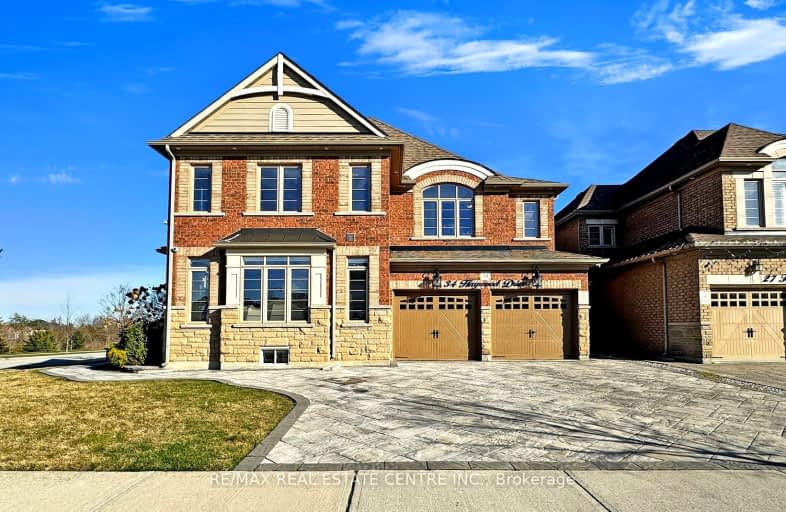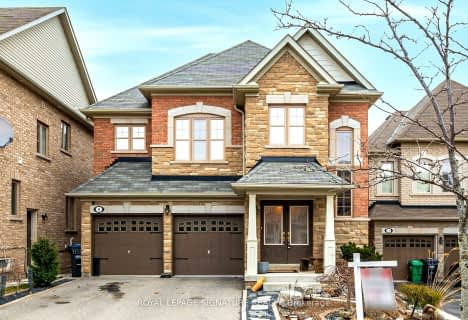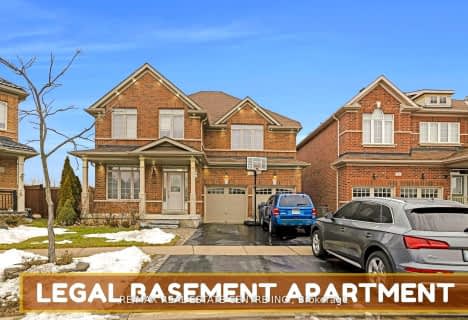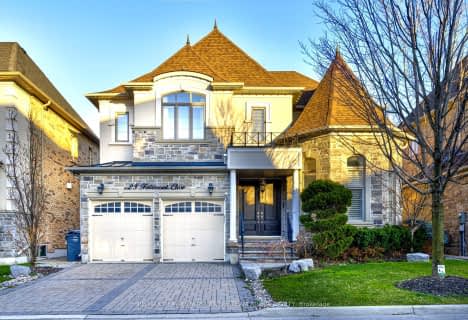Car-Dependent
- Almost all errands require a car.
Some Transit
- Most errands require a car.
Somewhat Bikeable
- Most errands require a car.

McClure PS (Elementary)
Elementary: PublicHuttonville Public School
Elementary: PublicSpringbrook P.S. (Elementary)
Elementary: PublicSt. Jean-Marie Vianney Catholic Elementary School
Elementary: CatholicLorenville P.S. (Elementary)
Elementary: PublicIngleborough (Elementary)
Elementary: PublicJean Augustine Secondary School
Secondary: PublicArchbishop Romero Catholic Secondary School
Secondary: CatholicSt Augustine Secondary School
Secondary: CatholicSt. Roch Catholic Secondary School
Secondary: CatholicDavid Suzuki Secondary School
Secondary: PublicSt Edmund Campion Secondary School
Secondary: Catholic-
Iggy's Grill Bar Patio at Lionhead
8525 Mississauga Road, Brampton, ON L6Y 0C1 1.72km -
Turtle Jack’s
8295 Financial Drive, Building O, Brampton, ON L6Y 0C1 2.35km -
Keenan's Irish Pub
550 Queen Street W, Unit 9 & 10, Brampton, ON L6T 2.41km
-
McDonald's
9485 Mississauga Road, Brampton, ON L6X 0Z8 1.39km -
McDonald's
9521 Mississauga Road, Brampton, ON L6X 0B3 1.39km -
Starbucks
65 Dusk Drive, Unit 1, Brampton, ON L6Y 0H7 2.52km
-
Anytime Fitness
315 Royal West Dr, Unit F & G, Brampton, ON L6X 5K8 1.36km -
Orangetheory Fitness
8275 Financial Drive, Brampton, ON L6Y 5G8 2.87km -
Fuzion Fitness
20 Polonia Avenue, Unit 107, Brampton, ON L6Y 0K9 3.3km
-
MedBox Rx Pharmacy
7-9525 Mississauga Road, Brampton, ON L6X 0Z8 1.52km -
Shoppers Drug Mart
8965 Chinguacousy Road, Brampton, ON L6Y 0J2 1.89km -
Dusk I D A Pharmacy
55 Dusk Drive, Brampton, ON L6Y 5Z6 2.47km
-
Halal Brampton Kitchen
Brampton, ON L6X 2.12km -
Pizza Pizza
9465 Mississauga Road, Brampton, ON L6X 0Z8 1.3km -
KFC
9465 Mississauga Road, Brampton, ON L6X 0Z8 1.3km
-
Shoppers World Brampton
56-499 Main Street S, Brampton, ON L6Y 1N7 5.22km -
Kennedy Square Mall
50 Kennedy Rd S, Brampton, ON L6W 3E7 5.95km -
Centennial Mall
227 Vodden Street E, Brampton, ON L6V 1N2 6.18km
-
Brampton European Meats
1453 Queen St W, Brampton, ON L6Y 0B7 0.63km -
Spataro's No Frills
8990 Chinguacousy Road, Brampton, ON L6Y 5X6 1.81km -
Asian Food Centre
80 Pertosa Drive, Brampton, ON L6X 5E9 2.87km
-
The Beer Store
11 Worthington Avenue, Brampton, ON L7A 2Y7 3.16km -
LCBO
31 Worthington Avenue, Brampton, ON L7A 2Y7 3.31km -
LCBO Orion Gate West
545 Steeles Ave E, Brampton, ON L6W 4S2 6.7km
-
Esso Synergy
9800 Chinguacousy Road, Brampton, ON L6X 5E9 2.93km -
Premium Comfort Solutions Inc
1 Mclaughlin Road N, Brampton, ON L6X 1Y4 3.21km -
Shell
9950 Chinguacousy Road, Brampton, ON L6X 0H6 3.4km
-
Garden Square
12 Main Street N, Brampton, ON L6V 1N6 4.59km -
Rose Theatre Brampton
1 Theatre Lane, Brampton, ON L6V 0A3 4.67km -
Cineplex Cinemas Courtney Park
110 Courtney Park Drive, Mississauga, ON L5T 2Y3 8.84km
-
Brampton Library - Four Corners Branch
65 Queen Street E, Brampton, ON L6W 3L6 4.83km -
Courtney Park Public Library
730 Courtneypark Drive W, Mississauga, ON L5W 1L9 7.92km -
Meadowvale Branch Library
6677 Meadowvale Town Centre Circle, Mississauga, ON L5N 2R5 8.66km
-
William Osler Hospital
Bovaird Drive E, Brampton, ON 10.9km -
Brampton Civic Hospital
2100 Bovaird Drive, Brampton, ON L6R 3J7 10.81km -
Georgetown Hospital
1 Princess Anne Drive, Georgetown, ON L7G 2B8 10.84km
-
Meadowvale Conservation Area
1081 Old Derry Rd W (2nd Line), Mississauga ON L5B 3Y3 6.11km -
Tobias Mason Park
3200 Cactus Gate, Mississauga ON L5N 8L6 7.73km -
Lake Aquitaine Park
2750 Aquitaine Ave, Mississauga ON L5N 3S6 8.43km
-
RBC Royal Bank
9495 Mississauga Rd, Brampton ON L6X 0Z8 1.26km -
Scotiabank
10631 Chinguacousy Rd (at Sandalwood Pkwy), Brampton ON L7A 0N5 5.03km -
TD Bank Financial Group
130 Brickyard Way, Brampton ON L6V 4N1 5.25km
- 4 bath
- 4 bed
- 2500 sqft
18 Hosta Street East, Brampton, Ontario • L6X 0X1 • Credit Valley
- 5 bath
- 4 bed
- 2500 sqft
50 George Robinson Drive, Brampton, Ontario • L6Y 2E3 • Credit Valley
- 5 bath
- 4 bed
- 3500 sqft
24 Cannington Crescent, Brampton, Ontario • L6X 2Y5 • Credit Valley






















