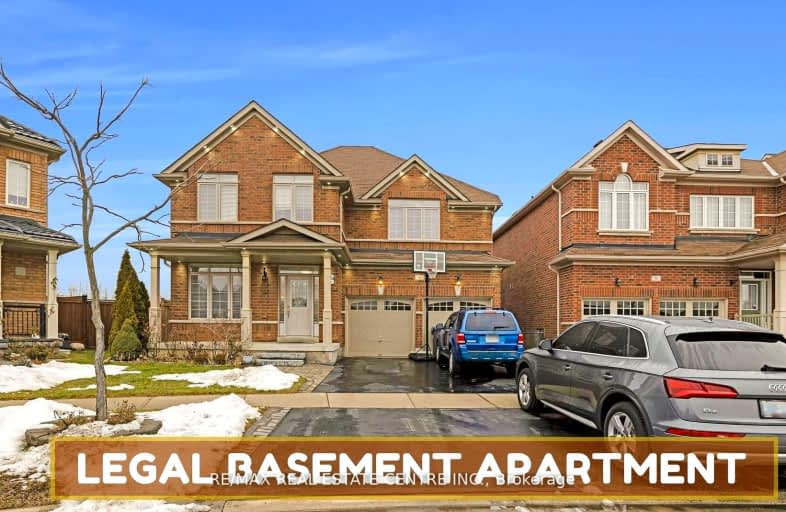Car-Dependent
- Most errands require a car.
Good Transit
- Some errands can be accomplished by public transportation.
Bikeable
- Some errands can be accomplished on bike.

Our Lady of Peace School
Elementary: CatholicSt Monica Elementary School
Elementary: CatholicNorthwood Public School
Elementary: PublicQueen Street Public School
Elementary: PublicSir William Gage Middle School
Elementary: PublicChurchville P.S. Elementary School
Elementary: PublicArchbishop Romero Catholic Secondary School
Secondary: CatholicSt Augustine Secondary School
Secondary: CatholicCardinal Leger Secondary School
Secondary: CatholicBrampton Centennial Secondary School
Secondary: PublicSt. Roch Catholic Secondary School
Secondary: CatholicDavid Suzuki Secondary School
Secondary: Public-
Keenan's Irish Pub
550 Queen Street W, Unit 9 & 10, Brampton, ON L6T 1.15km -
Iggy's Grill Bar Patio at Lionhead
8525 Mississauga Road, Brampton, ON L6Y 0C1 2.17km -
Wanda Food and Drink
305 Charolais Boulevard, Unit 2, Brampton, ON L6Y 2R2 2.53km
-
Starbucks
65 Dusk Drive, Unit 1, Brampton, ON L6Y 0H7 1.27km -
Little London Cafe
20 Polonia Avenue, Brampton, ON L6Y 0K9 2.59km -
Tim Hortons
90 Clementine Drive, Brampton, ON L6Y 5M3 2.76km
-
Fuzion Fitness
20 Polonia Avenue, Unit 107, Brampton, ON L6Y 0K9 2.58km -
Anytime Fitness
315 Royal West Dr, Unit F & G, Brampton, ON L6X 5K8 2.7km -
Total Body Fitness
75 Rosedale Avenue W, Unit 1, Brampton, ON L6X 4H4 2.93km
-
Shoppers Drug Mart
8965 Chinguacousy Road, Brampton, ON L6Y 0J2 0.55km -
Dusk I D A Pharmacy
55 Dusk Drive, Brampton, ON L6Y 5Z6 1.19km -
Shoppers Drug Mart
520 Charolais Blvd, Brampton, ON L6Y 0R5 2km
-
Sunrise Caribbean Restaurant
8970 Chinguacousy Road, Unit 1, Brampton, ON L6Y 5X6 0.48km -
Subway
8970 Chinguacousy Road, Building 32, Unit 3, Brampton, ON L6Y 5X6 0.48km -
Quik Chik
8970 Chinguacousy Road, Brampton, ON L6Y 0J2 0.48km
-
Shoppers World Brampton
56-499 Main Street S, Brampton, ON L6Y 1N7 3.7km -
Kennedy Square Mall
50 Kennedy Rd S, Brampton, ON L6W 3E7 4.49km -
Centennial Mall
227 Vodden Street E, Brampton, ON L6V 1N2 4.97km
-
Spataro's No Frills
8990 Chinguacousy Road, Brampton, ON L6Y 5X6 0.56km -
FreshCo
380 Queen Street W, Brampton, ON L6X 1B3 1.81km -
Shoppers Drug Mart
520 Charolais Blvd, Brampton, ON L6Y 0R5 2km
-
The Beer Store
11 Worthington Avenue, Brampton, ON L7A 2Y7 3.53km -
LCBO
31 Worthington Avenue, Brampton, ON L7A 2Y7 3.74km -
LCBO Orion Gate West
545 Steeles Ave E, Brampton, ON L6W 4S2 5.16km
-
Premium Comfort Solutions Inc
1 Mclaughlin Road N, Brampton, ON L6X 1Y4 1.9km -
Esso
7970 Mavis Road, Brampton, ON L6Y 5L5 2.7km -
Esso Synergy
9800 Chinguacousy Road, Brampton, ON L6X 5E9 2.93km
-
Garden Square
12 Main Street N, Brampton, ON L6V 1N6 3.26km -
Rose Theatre Brampton
1 Theatre Lane, Brampton, ON L6V 0A3 3.35km -
Cineplex Cinemas Courtney Park
110 Courtney Park Drive, Mississauga, ON L5T 2Y3 7.64km
-
Brampton Library - Four Corners Branch
65 Queen Street E, Brampton, ON L6W 3L6 3.48km -
Courtney Park Public Library
730 Courtneypark Drive W, Mississauga, ON L5W 1L9 7.02km -
Brampton Library
150 Central Park Dr, Brampton, ON L6T 1B4 8.09km
-
William Osler Hospital
Bovaird Drive E, Brampton, ON 9.83km -
Cornerstone Medical Clinic
8990 Chinguacousy Road, Brampton, ON L6Y 5X6 0.45km -
Burton Manor
5 Sterritt Drive, Brampton, ON L6Y 5P3 0.61km
-
Gage Park
2 Wellington St W (at Wellington St. E), Brampton ON L6Y 4R2 3.09km -
Chinguacousy Park
Central Park Dr (at Queen St. E), Brampton ON L6S 6G7 8.47km -
Staghorn Woods Park
855 Ceremonial Dr, Mississauga ON 10.52km
-
Scotiabank
9483 Mississauga Rd, Brampton ON L6X 0Z8 2.86km -
TD Bank Financial Group
130 Brickyard Way, Brampton ON L6V 4N1 4.42km -
RBC Royal Bank
209 County Court Blvd (Hurontario & county court), Brampton ON L6W 4P5 4.63km
- 5 bath
- 4 bed
- 2500 sqft
221 Valleyway Drive, Brampton, Ontario • L6X 0N9 • Credit Valley
- 5 bath
- 5 bed
- 3000 sqft
29 Ladbrook Crescent, Brampton, Ontario • L6X 5H7 • Credit Valley
- 6 bath
- 4 bed
- 3500 sqft
133 Elbern Markell Drive, Brampton, Ontario • L6X 0X5 • Credit Valley
- 5 bath
- 4 bed
- 3000 sqft
27 Foxmere Road, Brampton, Ontario • L7A 1S4 • Fletcher's Meadow














