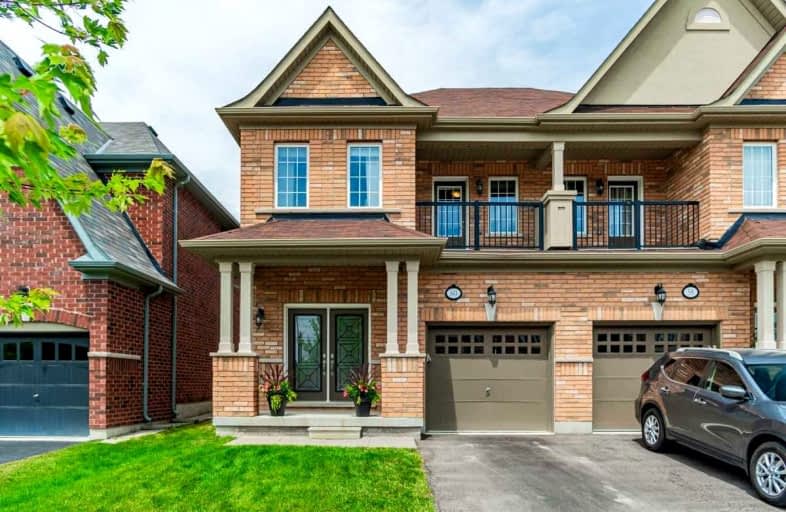
St. Alphonsa Catholic Elementary School
Elementary: Catholic
1.11 km
Whaley's Corners Public School
Elementary: Public
0.32 km
École élémentaire Jeunes sans frontières
Elementary: Public
2.09 km
Copeland Public School
Elementary: Public
2.63 km
Eldorado P.S. (Elementary)
Elementary: Public
0.52 km
Churchville P.S. Elementary School
Elementary: Public
2.93 km
École secondaire Jeunes sans frontières
Secondary: Public
2.09 km
ÉSC Sainte-Famille
Secondary: Catholic
3.33 km
St Augustine Secondary School
Secondary: Catholic
3.48 km
Brampton Centennial Secondary School
Secondary: Public
4.99 km
St. Roch Catholic Secondary School
Secondary: Catholic
5.04 km
David Suzuki Secondary School
Secondary: Public
4.42 km














