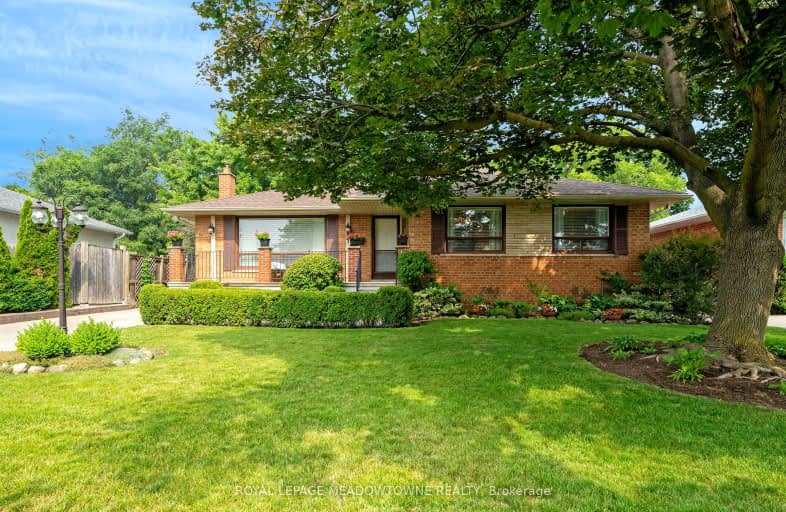Car-Dependent
- Almost all errands require a car.
13
/100
Good Transit
- Some errands can be accomplished by public transportation.
51
/100
Bikeable
- Some errands can be accomplished on bike.
51
/100

Birchbank Public School
Elementary: Public
0.81 km
Aloma Crescent Public School
Elementary: Public
0.31 km
Dorset Drive Public School
Elementary: Public
0.76 km
Cardinal Newman Catholic School
Elementary: Catholic
1.36 km
St John Fisher Separate School
Elementary: Catholic
0.88 km
Balmoral Drive Senior Public School
Elementary: Public
0.89 km
Judith Nyman Secondary School
Secondary: Public
3.53 km
Holy Name of Mary Secondary School
Secondary: Catholic
3.00 km
Chinguacousy Secondary School
Secondary: Public
3.82 km
Bramalea Secondary School
Secondary: Public
0.87 km
Turner Fenton Secondary School
Secondary: Public
4.09 km
St Thomas Aquinas Secondary School
Secondary: Catholic
3.35 km
-
Dunblaine Park
Brampton ON L6T 3H2 1.2km -
Chinguacousy Park
Central Park Dr (at Queen St. E), Brampton ON L6S 6G7 2.55km -
Toronto Pearson International Airport Pet Park
Mississauga ON 7.75km
-
Scotiabank
284 Queen St E (at Hansen Rd.), Brampton ON L6V 1C2 3.8km -
CIBC
380 Bovaird Dr E, Brampton ON L6Z 2S6 6.35km -
Scotiabank
66 Quarry Edge Dr (at Bovaird Dr.), Brampton ON L6V 4K2 6.57km














