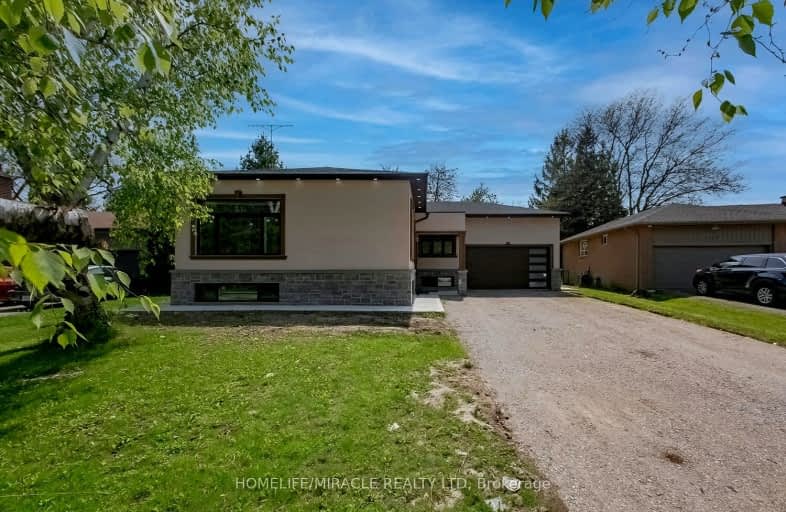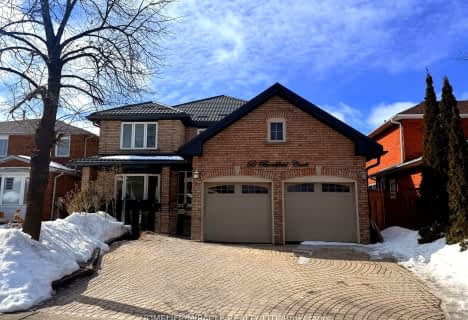Car-Dependent
- Almost all errands require a car.
Good Transit
- Some errands can be accomplished by public transportation.
Bikeable
- Some errands can be accomplished on bike.

Helen Wilson Public School
Elementary: PublicSt Mary Elementary School
Elementary: CatholicParkway Public School
Elementary: PublicSir Winston Churchill Public School
Elementary: PublicSt Francis Xavier Elementary School
Elementary: CatholicCentennial Senior Public School
Elementary: PublicPeel Alternative North
Secondary: PublicArchbishop Romero Catholic Secondary School
Secondary: CatholicPeel Alternative North ISR
Secondary: PublicCentral Peel Secondary School
Secondary: PublicCardinal Leger Secondary School
Secondary: CatholicBrampton Centennial Secondary School
Secondary: Public-
The Ivy Bridge
160 Main Street S, Brampton, ON L6W 2C9 0.17km -
Blue Colada Restaurant and Bar
3 Stafford Drive, Brampton, ON L6W 1L3 1.16km -
Mt Vesuvios Ristorante
91 George Street S, Brampton, ON L6Y 1P4 1.18km
-
The Dapper Doughnut Express
186A Main Street S, Brampton, ON L6W 2E2 0.31km -
Chai Naka
90 Kennedy Road S, Unit 4, Brampton, ON L6W 3E7 1.2km -
McDonald's
50 Kennedy Road S, Brampton, ON L6W 3R7 1.24km
-
Shoppers Drug Mart
160 Main Street S, Brampton, ON L6W 2E1 0.18km -
Hooper's Pharmacy
31 Main Street N, Brampton, ON L6X 1M8 1.38km -
Queen Lynch Pharmacy
157 Queen Street E, Brampton, ON L6W 3X4 1.51km
-
Gino's Pizza
160 Main Street S, Brampton, ON L6W 2E1 0.15km -
Wanda Gastro Group
52 Eldomar Avenue, Brampton, ON L6W 1P8 0.23km -
Pizzaiolo
184a Main Street S, Brampton, ON L6W 2E2 0.28km
-
Kennedy Square Mall
50 Kennedy Rd S, Brampton, ON L6W 3E7 1.24km -
Shoppers World Brampton
56-499 Main Street S, Brampton, ON L6Y 1N7 1.57km -
Centennial Mall
227 Vodden Street E, Brampton, ON L6V 1N2 2.69km
-
Metro
156 Main Street S, Brampton, ON L6W 2C9 0.14km -
African Market
19 Queen Street W, Brampton, ON L6Y 1L9 1.29km -
M&M Food Market
5 McMurchy Avenue N, Brampton, ON L6X 2R6 1.56km
-
LCBO Orion Gate West
545 Steeles Ave E, Brampton, ON L6W 4S2 2.11km -
Lcbo
80 Peel Centre Drive, Brampton, ON L6T 4G8 4.12km -
The Beer Store
11 Worthington Avenue, Brampton, ON L7A 2Y7 5.43km
-
Petro-Canada
471 Main St S, Brampton, ON L6Y 1N6 1.5km -
Bristol Truck Rentals
30A Kennedy Road S, Brampton, ON L6W 3E2 1.57km -
Active Green & Ross Tire & Auto Centre
22 Kennedy Road S, Brampton, ON L6W 3E2 1.65km
-
Garden Square
12 Main Street N, Brampton, ON L6V 1N6 1.33km -
Rose Theatre Brampton
1 Theatre Lane, Brampton, ON L6V 0A3 1.43km -
SilverCity Brampton Cinemas
50 Great Lakes Drive, Brampton, ON L6R 2K7 6.23km
-
Brampton Library - Four Corners Branch
65 Queen Street E, Brampton, ON L6W 3L6 1.29km -
Brampton Library
150 Central Park Dr, Brampton, ON L6T 1B4 4.88km -
Courtney Park Public Library
730 Courtneypark Drive W, Mississauga, ON L5W 1L9 6.8km
-
William Osler Hospital
Bovaird Drive E, Brampton, ON 7.35km -
Brampton Civic Hospital
2100 Bovaird Drive, Brampton, ON L6R 3J7 7.28km -
Peel Memorial Centre
20 Lynch Street, Brampton, ON L6W 2Z8 1.42km
-
Chinguacousy Park
Central Park Dr (at Queen St. E), Brampton ON L6S 6G7 5.43km -
Dunblaine Park
Brampton ON L6T 3H2 5.89km -
Lake Aquitaine Park
2750 Aquitaine Ave, Mississauga ON L5N 3S6 10.22km
-
RBC Royal Bank
209 County Court Blvd (Hurontario & county court), Brampton ON L6W 4P5 2.9km -
Scotiabank
8974 Chinguacousy Rd, Brampton ON L6Y 5X6 3.15km -
Scotiabank
66 Quarry Edge Dr (at Bovaird Dr.), Brampton ON L6V 4K2 4.16km
- 5 bath
- 4 bed
- 2500 sqft
12 Sugar Creek Lane, Brampton, Ontario • L6W 3X6 • Fletcher's Creek South
- 3 bath
- 4 bed
- 2500 sqft
60 Brookfield Court, Brampton, Ontario • L6Y 4K4 • Fletcher's West
- 4 bath
- 4 bed
- 2500 sqft
79 Turtlecreek Boulevard, Brampton, Ontario • L6W 3Y2 • Fletcher's Creek South
- 3 bath
- 4 bed
- 1500 sqft
35 Bartley Bull Parkway, Brampton, Ontario • L6W 2J3 • Brampton East












