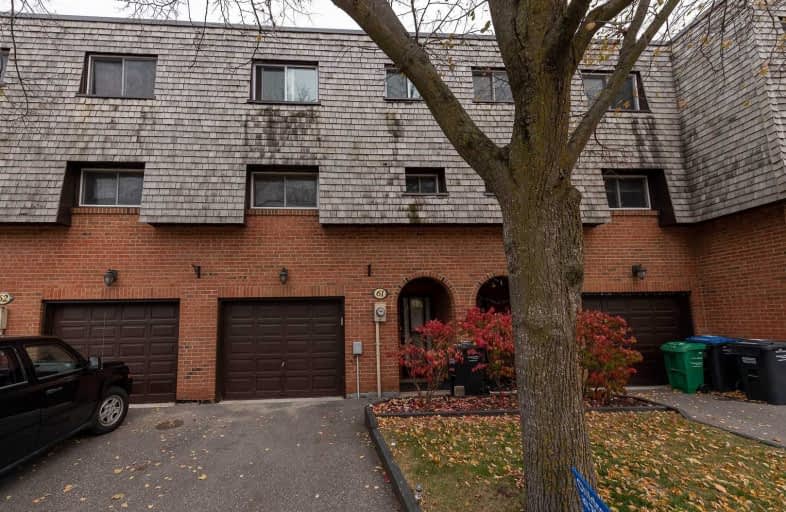
Fallingdale Public School
Elementary: Public
1.36 km
Hanover Public School
Elementary: Public
1.05 km
Lester B Pearson Catholic School
Elementary: Catholic
1.40 km
St John Fisher Separate School
Elementary: Catholic
0.67 km
Balmoral Drive Senior Public School
Elementary: Public
0.73 km
Clark Boulevard Public School
Elementary: Public
0.23 km
Judith Nyman Secondary School
Secondary: Public
2.39 km
Holy Name of Mary Secondary School
Secondary: Catholic
2.35 km
Chinguacousy Secondary School
Secondary: Public
2.84 km
Bramalea Secondary School
Secondary: Public
1.00 km
North Park Secondary School
Secondary: Public
2.48 km
St Thomas Aquinas Secondary School
Secondary: Catholic
2.97 km


