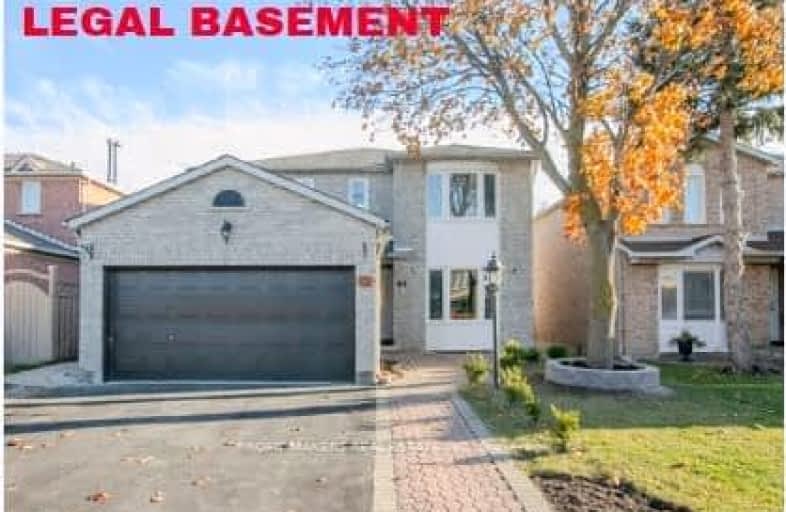Car-Dependent
- Almost all errands require a car.
Good Transit
- Some errands can be accomplished by public transportation.
Bikeable
- Some errands can be accomplished on bike.

St Cecilia Elementary School
Elementary: CatholicOur Lady of Fatima School
Elementary: CatholicSt Maria Goretti Elementary School
Elementary: CatholicWestervelts Corners Public School
Elementary: PublicConestoga Public School
Elementary: PublicRoyal Orchard Middle School
Elementary: PublicArchbishop Romero Catholic Secondary School
Secondary: CatholicCentral Peel Secondary School
Secondary: PublicHeart Lake Secondary School
Secondary: PublicSt. Roch Catholic Secondary School
Secondary: CatholicNotre Dame Catholic Secondary School
Secondary: CatholicDavid Suzuki Secondary School
Secondary: Public-
The Keg Steakhouse + Bar
70 Gillingham Drive, Brampton, ON L6X 4X7 0.49km -
Ellen's Bar and Grill
190 Bovaird Drive W, Brampton, ON L7A 1A2 0.77km -
Kelseys Original Roadhouse
70 Quarry Edge Dr, Brampton, ON L6Z 4K2 0.82km
-
Tim Hortons
15 Bovaird Dr, Brampton, ON L6V 1A1 0.55km -
McDonald's
50 Quarry Edge Drive, Brampton, ON L6Z 4K2 0.59km -
Starbucks
52 Quarry Edge Drive, Brampton, ON L6V 4K2 0.7km
-
Goodlife Fitness
10088 McLaughlin Road, Brampton, ON L7A 2X6 1.25km -
GoodLife Fitness
370 Main Street N, Brampton, ON L6V 4A4 1.3km -
LA Fitness
225 Fletchers Creek Blvd, Brampton, ON L6X 0Y7 1.46km
-
Main Street Pharmacy
101-60 Gillingham Drive, Brampton, ON L6X 0Z9 0.46km -
Rexall
13 - 15 10035 Hurontario Street, Brampton, ON L6Z 0E6 0.75km -
Medi plus
20 Red Maple Drive, Unit 14, Brampton, ON L6X 4N7 1km
-
Fan “D” Flame
30 Gillingham Drive, Unit 503, Brampton, ON L6X 4X7 0.25km -
Mackay Pizza & Subs
40 Gillingham Dr, Brampton, ON L6X 4X7 0.3km -
Biryani King
40 Gillingham Drive, Brampton, ON L6X 4X7 0.3km
-
Centennial Mall
227 Vodden Street E, Brampton, ON L6V 1N2 2.36km -
Trinity Common Mall
210 Great Lakes Drive, Brampton, ON L6R 2K7 3.9km -
Kennedy Square Mall
50 Kennedy Rd S, Brampton, ON L6W 3E7 3.76km
-
Motherland Foods - Kerala Grocery Brampton
190 Bovaird Drive W, Unit 38, Brampton, ON L7A 1A2 0.52km -
Fortinos
60 Quarry Edge Drive, Brampton, ON L6V 4K2 0.87km -
Bestway Food Market
20 Red Maple Dr, Brampton, ON L6X 4N7 1.01km
-
The Beer Store
11 Worthington Avenue, Brampton, ON L7A 2Y7 3.06km -
LCBO
170 Sandalwood Pky E, Brampton, ON L6Z 1Y5 3.1km -
LCBO
31 Worthington Avenue, Brampton, ON L7A 2Y7 3.19km
-
Brampton Mitsubishi
47 Bovaird Drive W, Brampton, ON L6X 0G9 0.54km -
Brampton Chrysler Dodge Jeep Ram
190 Canam Crescent, Brampton, ON L7A 1A9 0.75km -
Planet Ford
111 Canam Crescent, Brampton, ON L7A 1A9 0.77km
-
Rose Theatre Brampton
1 Theatre Lane, Brampton, ON L6V 0A3 2.48km -
Garden Square
12 Main Street N, Brampton, ON L6V 1N6 2.58km -
SilverCity Brampton Cinemas
50 Great Lakes Drive, Brampton, ON L6R 2K7 3.93km
-
Brampton Library - Four Corners Branch
65 Queen Street E, Brampton, ON L6W 3L6 2.65km -
Brampton Library
150 Central Park Dr, Brampton, ON L6T 1B4 5.81km -
Brampton Library, Springdale Branch
10705 Bramalea Rd, Brampton, ON L6R 0C1 6.74km
-
William Osler Hospital
Bovaird Drive E, Brampton, ON 6.07km -
Brampton Civic Hospital
2100 Bovaird Drive, Brampton, ON L6R 3J7 5.98km -
Wise Elephant Family Health Team
36 Vodden Street E, Suiet 203, Brampton, ON L7A 3S9 1.58km
-
Chinguacousy Park
Central Park Dr (at Queen St. E), Brampton ON L6S 6G7 5.71km -
Aloma Park Playground
Avondale Blvd, Brampton ON 6.74km -
Dunblaine Park
Brampton ON L6T 3H2 7.23km
-
Scotiabank
66 Quarry Edge Dr (at Bovaird Dr.), Brampton ON L6V 4K2 0.74km -
CIBC
380 Bovaird Dr E, Brampton ON L6Z 2S6 1.69km -
Scotiabank
10631 Chinguacousy Rd (at Sandalwood Pkwy), Brampton ON L7A 0N5 2.89km
- 4 bath
- 4 bed
- 2000 sqft
8 Waterdale Road, Brampton, Ontario • L7A 1S7 • Fletcher's Meadow
- 4 bath
- 4 bed
- 1500 sqft
180 Tiller Trail, Brampton, Ontario • L6X 4S8 • Fletcher's Creek Village
- 6 bath
- 4 bed
- 3000 sqft
28 Fairlight Street, Brampton, Ontario • L6Z 3W2 • Heart Lake West













